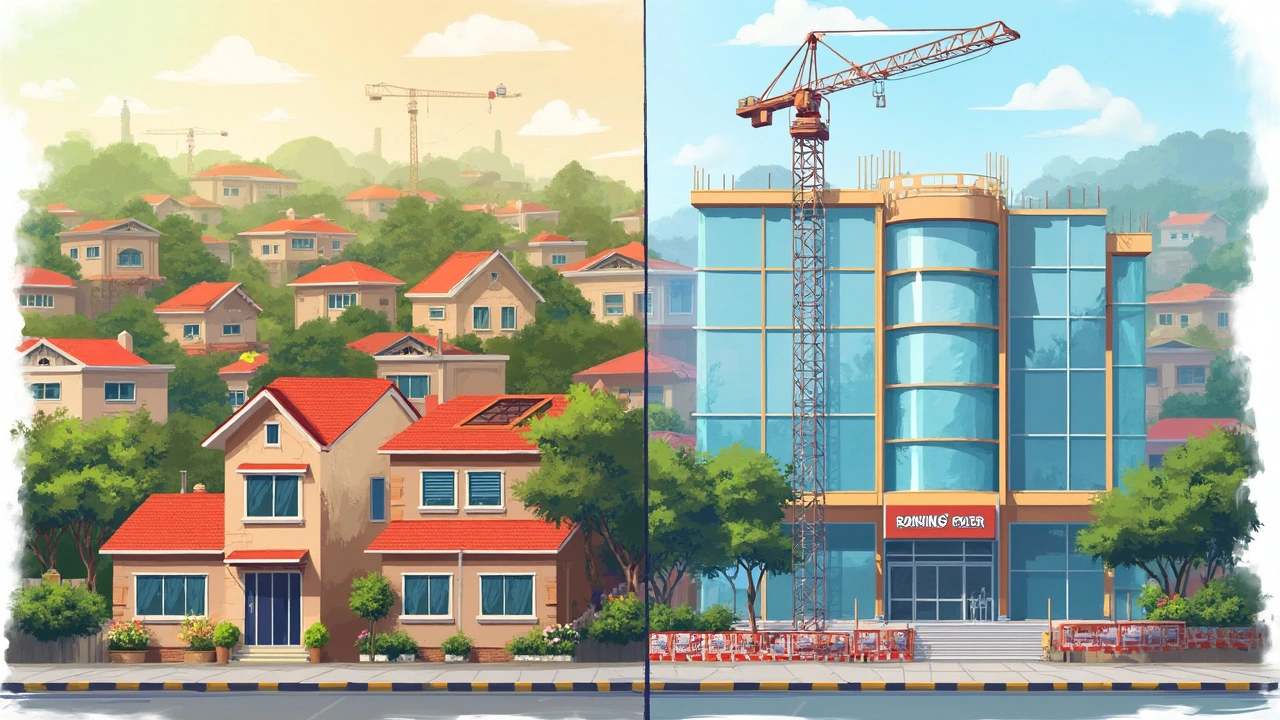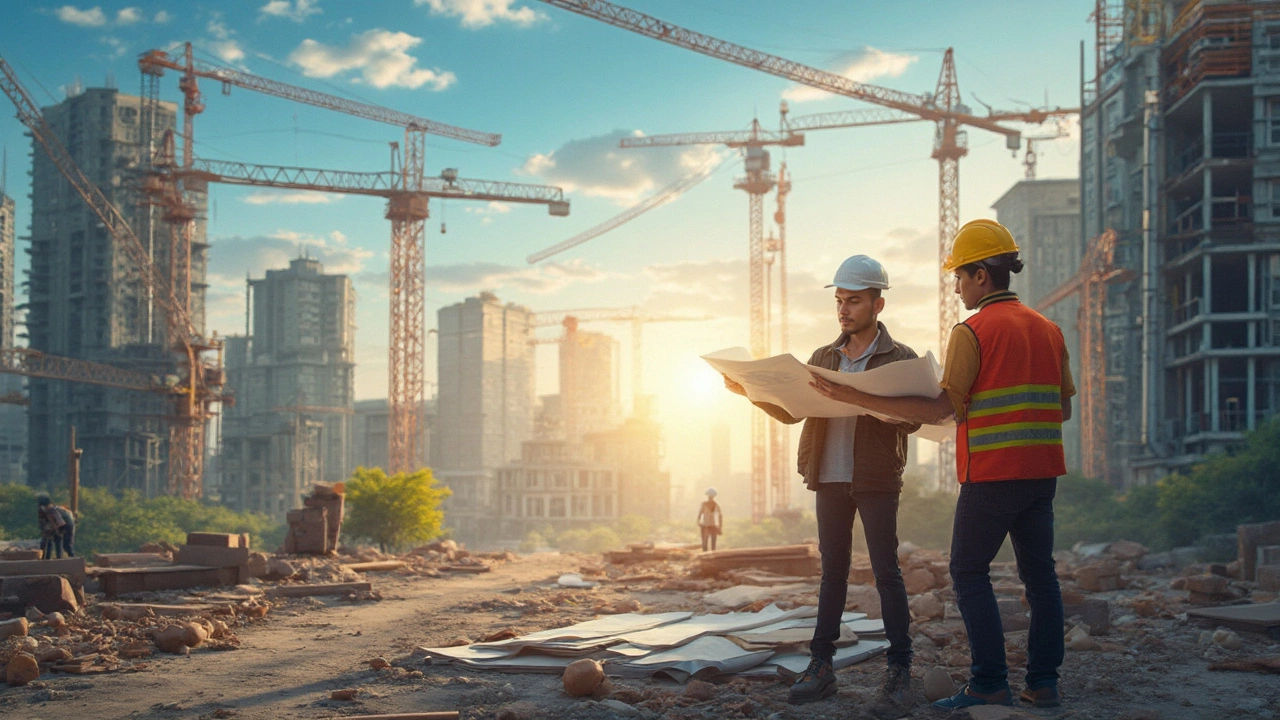People throw around the term "commercial project" a lot, especially in construction. But what does it really mean? If you’re picturing just skyscrapers or fancy malls, you’re missing half the story. In construction, a commercial project is basically any building or space meant for business use – think stores, cafes, warehouses, medical clinics, even schools. If it’s not meant for someone to live in, but rather to work in, visit, or buy things from, it’s in the commercial zone.
This isn’t just about size or budget, either. A small corner coffee shop and a big box store both count as commercial. What links them is the end use: they’re set up for business, not sleeping. You see a ton of variety – gyms, daycare centers, car dealerships, and even sports arenas. If money moves through the doors, you can bet it falls into this category.
- Defining a Commercial Project
- Types of Commercial Construction
- Key Differences from Residential Projects
- What to Know Before Starting a Commercial Project
Defining a Commercial Project
In the world of commercial construction, a commercial project is any building job that’s geared towards making, selling, or providing services—not living. If you’re building a place where people will do business—think restaurants, offices, warehouses, retail shops, medical centers, or car dealerships—you’re looking at a commercial project. Even things like laundromats, hotels, and storage facilities fall under this umbrella.
The big thing that separates these projects from residential ones is the intended end use. Nobody’s going to call an apartment complex a commercial project, but swap those units for hotel rooms or a boutique gym, and it suddenly is. Zoning laws keep these lines clear. Municipal codes often spell out what qualifies—anything built on land zoned for business, public use, or mixed-use (like shops on the ground floor with offices above) is usually labeled commercial.
You’ll see tighter rules and more paperwork for commercial projects. Since these buildings have more people moving around, stricter building codes get triggered: fire safety, handicap access, parking, and even things like how bright the emergency lights need to be. Here’s how cities typically see the dividing line:
- Residential: Houses, condos, apartments, senior living, student housing
- Commercial: Offices, retail, restaurants, hotels, warehouses, clinics, schools
Need some numbers? The U.S. Census Bureau says that commercial construction spending topped $127 billion in 2023 alone. This isn’t just a niche—it's a massive industry driving a big chunk of the economy.
To sum up, if you’re planning to build, lease, or remodel a spot for business, you’re in the commercial category, and that changes what rules you have to play by.
Types of Commercial Construction
When people hear commercial project, they usually picture big stuff, like malls, office towers, or hotels. But commercial construction covers way more ground than that. The main thing that links all these buildings is that they’re used for business and not for living in. Here’s how the landscape breaks down:
- Retail Spaces: Shops, strip malls, supermarkets, and big box stores. If it’s a place where people buy stuff, it falls in this category. Developers think hard about parking, foot traffic, and visibility here.
- Offices: Anything from a small dentist’s practice to a sprawling corporate HQ. Flexibility is key because tenants might need open-plan workspaces, private meeting rooms, or tech upgrades.
- Industrial Buildings: Warehouses, factories, distribution centers. It’s less about fancy looks and more about loading docks, space, and tough floors that take a beating.
- Hospitality and Food Service: Hotels, motels, restaurants, coffee shops – these builds have to juggle customer comfort, fire codes, and kitchen setups. Think of anything where people sleep or eat for short bursts of time.
- Healthcare Facilities: Clinics, urgent care centers, labs, small hospitals. These need extra plumbing, privacy, complex HVAC systems, and lots of code checks.
- Institutional and Educational: Schools, colleges, daycare centers, churches, community centers. These projects are about safety and accessibility above all.
You’ll also see some mixed-use buildings, especially in newer neighborhoods. That’s one part storefront, one part apartments or condos. In these, the line between commercial and residential blurs, but each part has its own rules and inspection requirements.
"Commercial construction is more varied than most people think. It’s not just about skyscrapers and huge malls — today’s projects include everything from small retail strips to sports arenas and even micro-hospitals."
– National Institute of Building Sciences
Here’s a quick snapshot of what gets built the most in the U.S. every year:
| Type | Average Annual Projects |
|---|---|
| Retail & Office | 25,000+ |
| Hospitality & Restaurant | 12,000+ |
| Industrial | 7,000+ |
| Healthcare & Institutional | 4,500+ |
So, if you’re eyeing a commercial construction project, think beyond the big, shiny towers. The field is wide open, and each type needs its own special planning and approach.

Key Differences from Residential Projects
Most folks see building as building, but there are big gaps between commercial project work and putting up a house or an apartment. For starters, the codes and rules for commercial construction are often way stricter. Think about it—if a building will have hundreds of people walking around every day, you’ve got tougher standards for fire safety, exits, accessibility, and even the kind of wiring and plumbing you’re allowed to use.
One of the biggest differences is about usage. Residential buildings are for people to live in, so the design and materials are all about comfort and privacy. Commercial projects put function, traffic flow, and business needs first. Ever noticed all the extra smoke detectors, sprinklers, or those wheelchair-friendly ramps and bathrooms in a store? That’s all regulation. A commercial space needs to check off a longer list before it gets a green light from inspectors.
Another key thing is zoning and permits. Getting the go-ahead for a commercial construction site usually means dealing with more paperwork. You have to submit detailed plans, sometimes go through public hearings, and convince the city your project fits the surrounding area and follows the rules. Even stuff like parking spots, lighting, and signage have different standards compared to a house.
There’s also the size and cost difference. Commercial projects are often much bigger and more expensive per square foot. For example, a standard commercial build in the U.S. can run from $200 to $500 per square foot, while most residential homes come in under $150. Plus, some commercial projects—even small ones—require teams of specialists: architects, engineers, and loads of inspectors at every step.
| Aspect | Commercial | Residential |
|---|---|---|
| Main Use | Business & public | Private living |
| Building Codes | Stricter, more detailed | Standard codes |
| Permit Process | Long, complex | Shorter, simpler |
| Cost per Sq Ft | $200-$500 | Under $150 |
| Accessibility | ADA compliance required | Not usually required |
Bottom line: a commercial project isn’t just a house where no one sleeps. It’s a different world, from blueprints to inspections, and cutting corners can shut your doors before you even open. If you’re dabbling in the idea of developing one, it’s good to know just how much more is on your plate compared to building something folks will call home.
What to Know Before Starting a Commercial Project
Diving into a commercial project isn’t like sprucing up your backyard or adding a spare room. You’ve got rules, red tape, and a bunch of details you can’t ignore. First up, you absolutely need to check your local building codes. Every city has its own playbook for commercial construction, and what’s allowed in one area might get you fined or shut down in another.
Permits are a big one. You can’t do pretty much anything—demolition, new build, even big renovations—without the right permits. Skipping this step is asking for headaches and sometimes lawsuits. Besides permits, you’ll want to look closely at zoning. A lot of projects get stuck because someone didn’t check if a business is even allowed on a certain lot. Want to open a gym in a residential zone? Probably not happening.
- Budgeting is not just about building costs. You’ll have fees, taxes, permits, and probably surprise expenses. Most pros add at least 10% to their ideal budget in case stuff goes sideways.
- Don’t forget about insurance. Accidents happen, and commercial construction coverage is a whole different animal from basic home insurance.
- Get your team sorted early. That means architects, contractors, engineers, and sometimes project managers. Pick people with actual commercial experience, not just someone who did a few nice kitchens.
If you’re working with a tight schedule, keep in mind that commercial project builds almost always take longer than expected. Delays from weather, missing permits, or materials on backorder are just normal. According to a 2023 survey by the Construction Owners Association of America, about 70% of U.S. commercial construction projects run over schedule or budget. That’s not to scare you—it just means you need wiggle room.
Here’s a quick look at a few things you’ll need to keep track of:
| Step | What’s Involved |
|---|---|
| Site Selection | Make sure zoning matches your planned use |
| Permits & Inspections | Apply early; expect multiple inspections |
| Design & Planning | Hire experienced commercial architects/engineers |
| Budget & Finance | Include soft costs (legal, insurance, taxes) |
| Build & Oversee | Keep tabs on progress and deal with changes fast |
Pay attention to energy codes and accessibility laws too. Many states demand strict standards for power usage and easy access for people with disabilities. Miss these, and you can end up having to redo big chunks of work.
Big tip: Document everything. Keep receipts, contracts, and emails in order. If something goes wrong, having a paper trail will save your skin.
