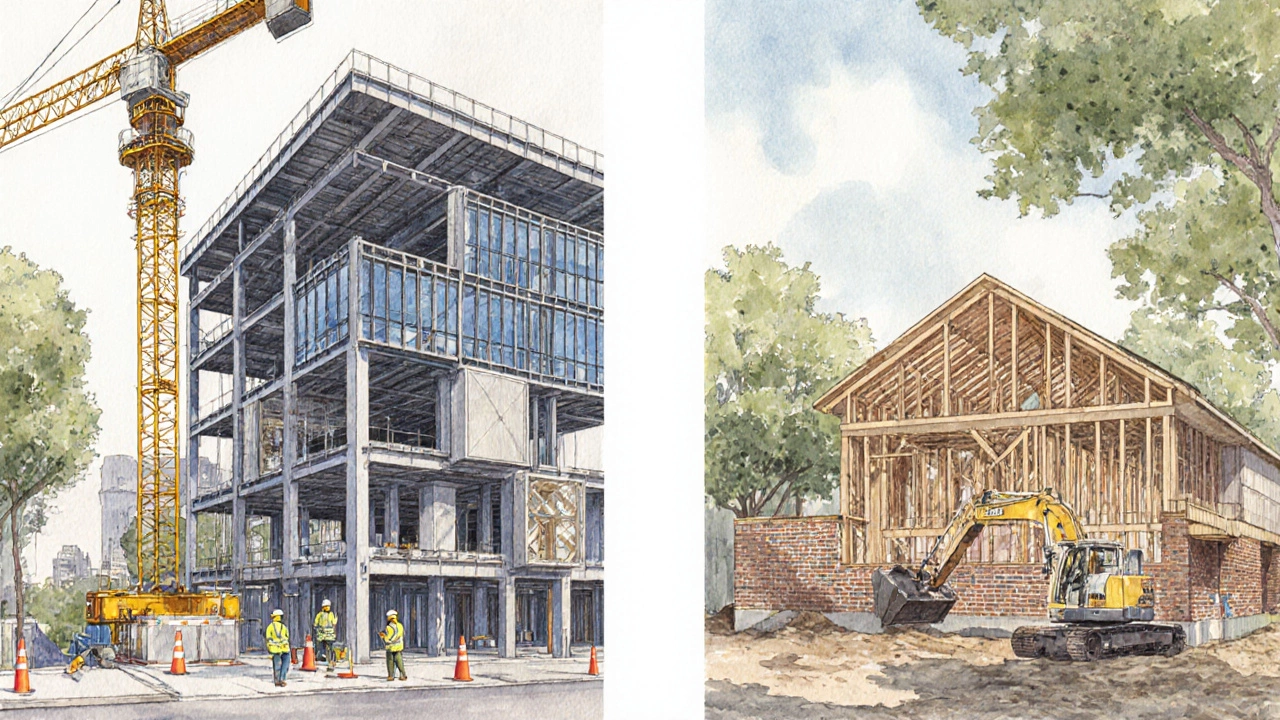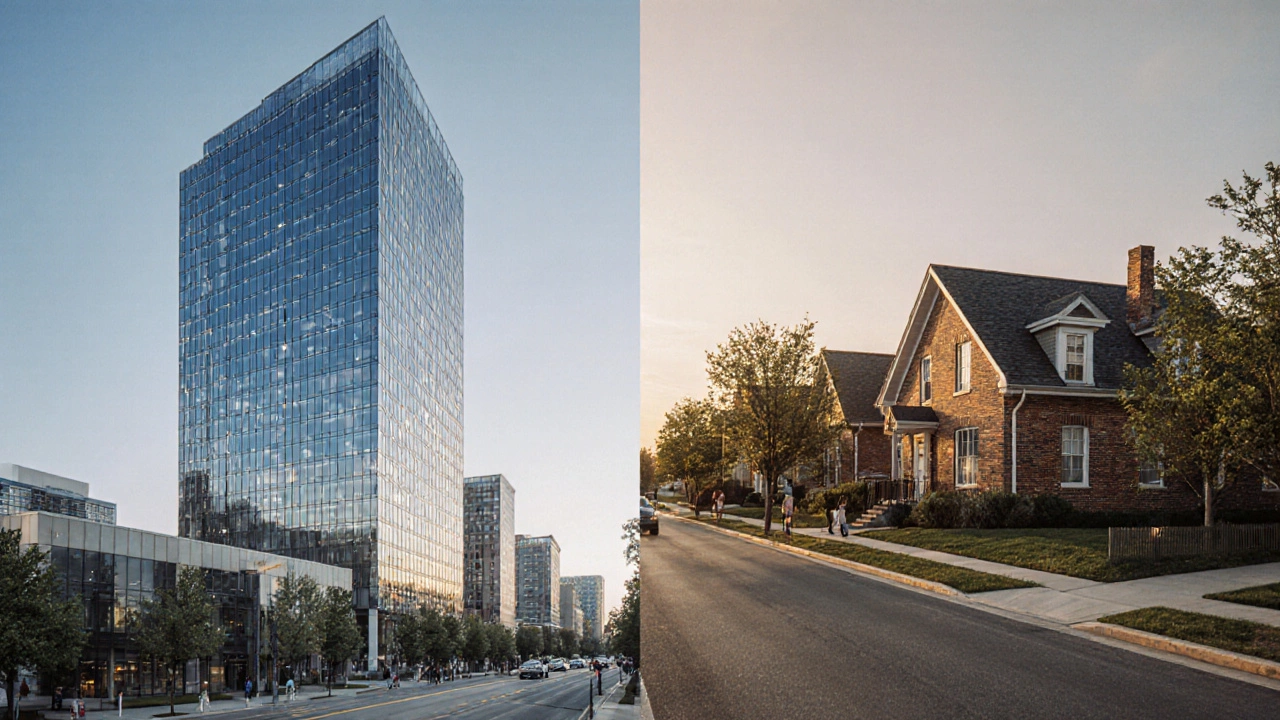Construction Cost Estimator
Estimate Construction Costs
Calculate approximate construction costs for commercial or residential projects based on square footage
When you hear the words Commercial construction is a type of building activity that focuses on creating structures for businesses, offices, retail, and industrial use and Residential construction is a process aimed at constructing homes, apartments, and other living spaces, you might think they’re just two sides of the same coin. In reality, the differences run deep-from who funds the project to how the local council signs off on the plans. If you’re weighing options, negotiating a contract, or simply curious about why a warehouse looks nothing like a house, you’ve come to the right place.
Scope and End‑User Goals
Commercial projects are built for profit‑driven activities. Think office towers, shopping centres, factories, or hospitals. The end‑user is a business that needs space to operate efficiently, accommodate employees, serve customers, or store inventory. Residential projects, on the other hand, aim to provide shelter, comfort, and a personal sense of ownership. They serve individuals or families who care about layout, privacy, and lifestyle. This fundamental difference shapes everything that follows.
Design & Architectural Complexity
Because a retailer needs wide aisles and loading docks, while a startup looks for collaborative open‑plan floors, commercial designs often involve intricate floor‑plate calculations, high‑rise structural systems, and specialised mechanical solutions. Design complexity is a measure of how many different engineering disciplines, regulatory constraints, and functional requirements intersect in a project. Residential buildings, by contrast, typically have simpler structural grids, fewer specialised systems, and a stronger focus on aesthetics, daylight, and personal space. That’s why a single‑family home can be sketched in a weekend, while a high‑rise office tower may need months of coordinated design workshops.
Regulatory Landscape: Building Codes & Zoning
Both sectors must obey national building codes are a set of standards issued by government bodies that dictate safety, structural integrity, fire resistance, and accessibility for all built environments, but the specifics differ dramatically. Commercial buildings often fall under stricter fire‑safety rules, higher load‑bearing requirements, and detailed accessibility mandates (think wheelchair ramps, evacuation routes for large crowds). Residential codes focus more on habitability - ventilation, insulation, and safe egress for a handful of occupants.
Another layer is zoning regulations are a local planning tool that determines what type of structure can be built on a piece of land and how it can be used. Zoning maps commonly label parcels as “commercial”, “mixed‑use”, or “residential”. A plot zoned for retail may forbid any dwelling units, while a residential zone might restrict the height of a building or prohibit certain types of signage. Developers must navigate these rules early, or risk costly redesigns.
Financing & Budgeting
The money game looks very different. Project financing is a structured pool of capital, often involving banks, investors, and sometimes public subsidies, that covers the full cost of a construction venture for commercial builds can run into hundreds of millions, with multiple tranches-equity, construction loans, mezzanine debt, and even government grants for sustainable buildings. Because the stakes are high, lenders demand detailed cash‑flow forecasts, lease‑up plans, and often a pre‑let of a certain percentage of the space before they release funds.
Residential projects usually rely on a single mortgage or a builder’s loan, and the budget is generally more transparent for the owner. The financing process is shorter, but the margin for error is razor‑thin-if costs overrun, the homeowner might end up with negative equity.

Material Selection & Systems
Commercial owners often choose materials that maximise durability, fire‑rating, and low‑maintenance. Steel frames, curtain walls, high‑performance glazing, and modular interior systems are common. They also invest in sophisticated HVAC, fire suppression, and building‑automation systems that can be centrally controlled.
In residential construction, wood framing, brick veneer, and standard HVAC units dominate because they balance cost with comfort. Homeowners care about finishes-kitchens, bathrooms, flooring-much more than a corporate landlord does. That’s why you’ll see more custom cabinetry in a house than in a rented office.
Timeline and Risk Management
Because of the larger scale and tighter regulatory hoops, commercial timelines are longer and riskier. A delay in obtaining a fire‑safety certificate can push a project back weeks, and a single missed delivery of structural steel can cause a domino effect. Risk mitigation often includes performance bonds, insurance policies, and strict subcontractor pre‑qualification.
Residential builds tend to be faster-often 6‑12 months for a single‑family home-but they are also vulnerable to weather delays and supply shortages. Homeowners usually have less leeway to absorb extra costs, so contractors must keep a tight schedule and transparent communication.
Permits, Inspections & Approvals
The permit process is a step‑by‑step interaction with local authorities to obtain legal permission before, during, and after construction for commercial projects involves multiple applications: planning permission, building control, fire safety, environmental impact, and sometimes even transport assessments for large sites. Each stage may require separate drawings, calculations, and fees.
Residential permits are simpler-usually a single planning permission (or permitted‑development rights) and a building‑control submission. Fewer stakeholders mean faster approvals, but the homeowner still needs to schedule inspections at key milestones (foundation, electrical, final).

Comparison Table: Commercial vs Residential Projects
| Aspect | Commercial | Residential |
|---|---|---|
| Primary End‑User | Businesses, retailers, institutions | Families, individuals |
| Design Complexity | High - integrates multiple systems, large floor plates | Moderate - focus on habitability and aesthetics |
| Regulatory Burden | Stringent fire, accessibility, zoning rules | Standard building codes, simpler zoning |
| Financing | Multi‑tranche, equity + debt, large capital | Mortgage or builder loan, smaller sum |
| Materials | Steel, curtain walls, high‑performance systems | Wood framing, brick veneer, standard HVAC |
| Timeline | 12‑36 months, high risk of delays | 6‑12 months, weather‑driven |
| Permit Process | Multiple applications, longer review | One or two applications, faster |
Practical Tips for Managing Each Type
- Start with a clear programme. Sketch out milestones early, especially for commercial projects where approvals can add months.
- Hire specialists who understand the relevant building codes and zoning regulations for your project type.
- Secure financing stage‑by‑stage. For commercial builds, lock in a construction loan before breaking ground; for homes, get pre‑approval from your mortgage lender.
- Choose materials that match the project's lifespan expectations. Commercial owners often opt for low‑maintenance finishes; homeowners may prioritize aesthetics.
- Maintain a detailed punch‑list for inspections. Missing a single fire‑safety sign-off can halt a commercial tower, while a missed final inspection can delay a homeowner’s move‑in.
- Communicate openly with subcontractors. In large commercial sites, a weekly coordination meeting can prevent costly re‑work.
Bottom Line: Why the Differences Matter
If you’re a developer, an investor, or a homeowner, knowing these contrasts helps you set realistic expectations, budget accurately, and choose the right partners. A commercial project’s success hinges on meticulous planning, deep pockets, and strict compliance, while a residential build thrives on personal touches, straightforward financing, and quick approvals. Understanding the terrain before you step onto the site saves time, money, and a lot of headaches.
What are the biggest cost drivers in commercial construction?
Structural steel, high‑performance façade systems, complex HVAC, and extensive fire‑safety installations typically dominate the budget. Add to that the cost of land, financing fees, and professional services, and you can see why commercial projects often run into the high‑six‑figure range.
Do residential builders need to worry about zoning?
Yes, but the rules are simpler. Most residential zones allow single‑family homes, duplexes, or low‑rise apartments. The key is to verify that the plot is classified for the intended dwelling type before you start drawing plans.
How long does the permit process usually take for a commercial building?
It varies by council, but expect 3‑6 months for the full suite of approvals-planning permission, building control, fire safety, and environmental checks. Larger sites can take longer if an impact assessment is required.
Can I use the same contractor for both commercial and residential projects?
Some general contractors handle both, but specialists often excel in one area. A commercial‑focused firm will know the nuances of fire codes and large‑scale logistics, while a residential builder will be more attuned to finish quality and homeowner communication.
What safety standards differ most between the two sectors?
Commercial buildings must meet higher fire‑resistance ratings, stricter egress requirements, and often mandatory sprinkler systems throughout. Residential codes focus on smoke detectors, modest fire‑resistance, and safe stairwell design for a smaller occupant load.
