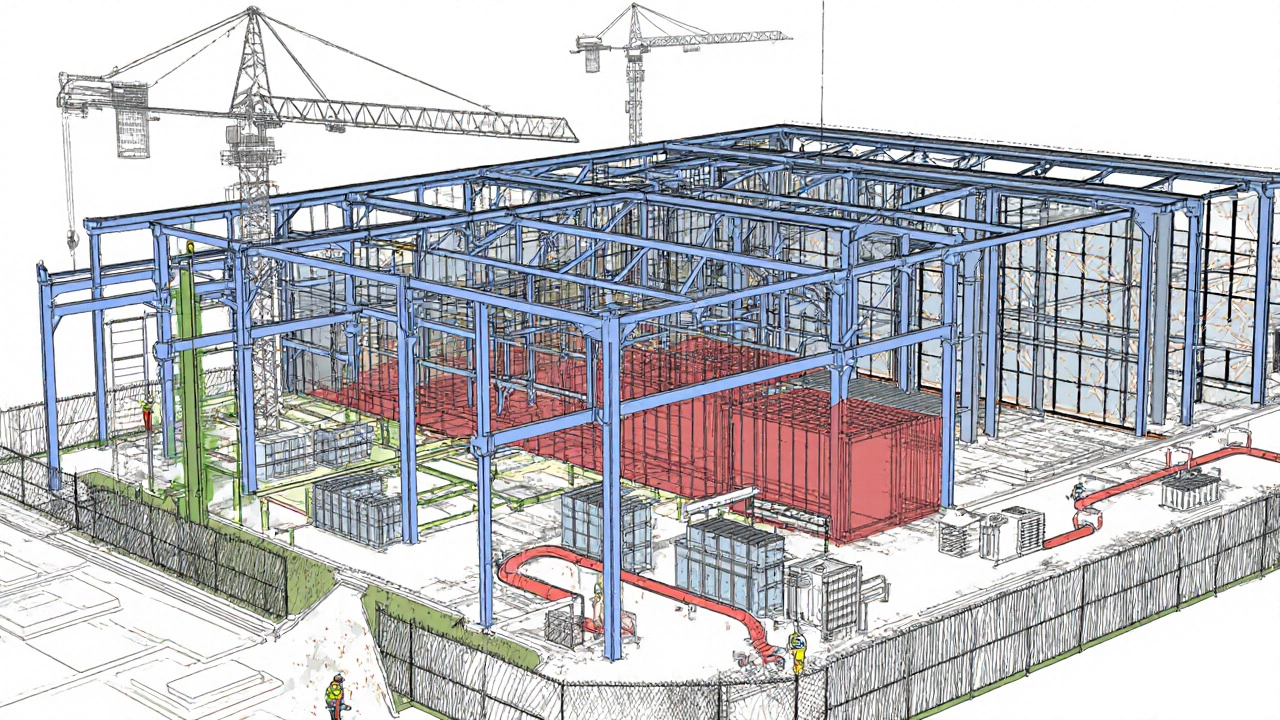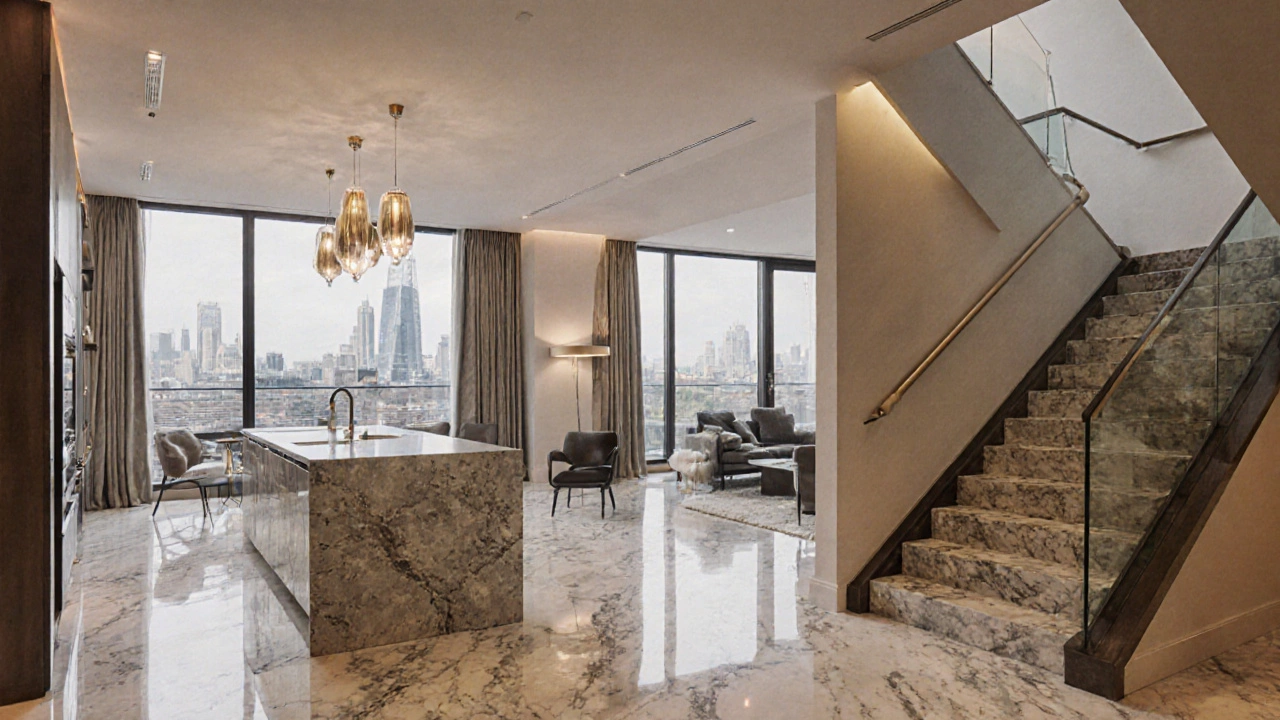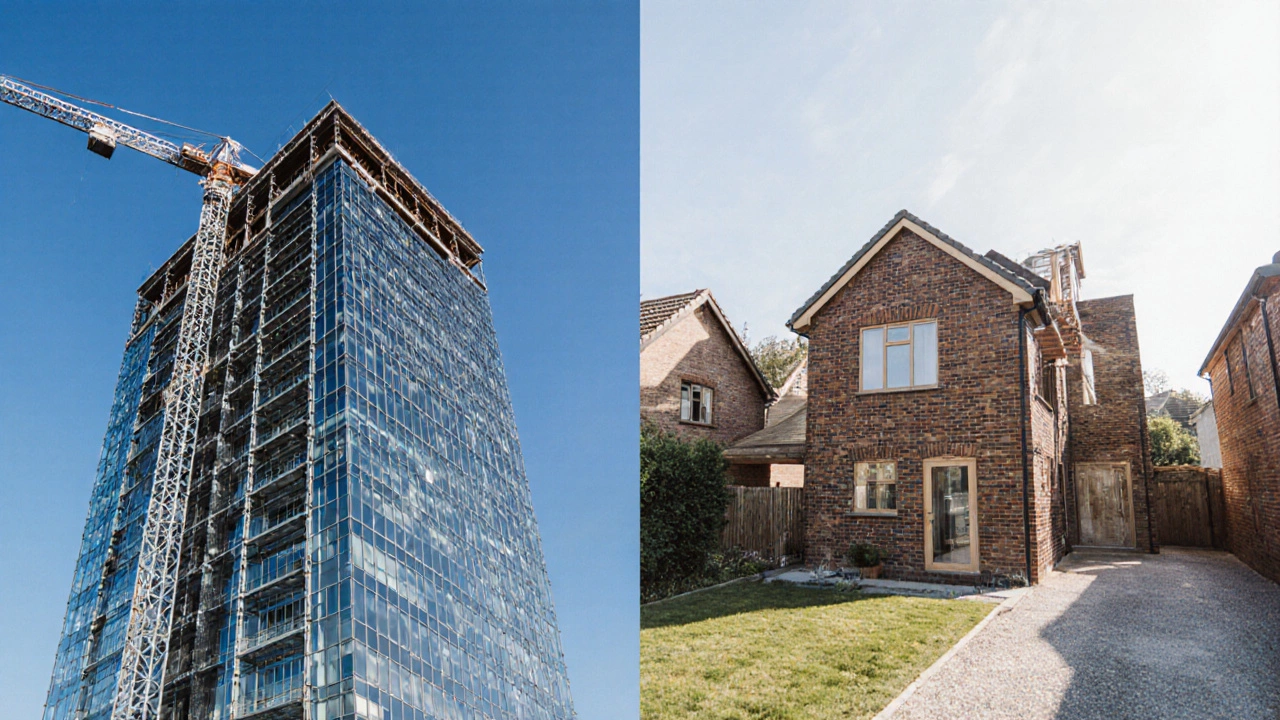Construction Cost Calculator
Compare construction costs between commercial and residential projects in the UK based on the Royal Institution of Chartered Surveyors (RICS) 2024-2025 market survey data.
This calculator uses RICS 2024-2025 average cost data for the UK:
- Commercial: Low £150/ft², Mid £250/ft², High £400+/ft²
- Residential: Low £80/ft², Mid £130/ft², High £200+/ft²
Key Takeaways
- On average, commercial projects cost 2‑3 times more per square foot than standard residential builds in the UK.
- Labor rates, material specifications, and stricter building codes are the biggest cost drivers for commercial work.
- High‑end residential projects in prime locations can close the gap, especially when luxury finishes are involved.
- Location, project scale, and permitting fees affect both sectors, but the impact is magnified for commercial jobs.
- Smart budgeting-standardising design, bulk‑buying materials, and early code reviews-helps keep costs under control regardless of type.
When you compare commercial construction is a type of building project that focuses on offices, retail spaces, warehouses, and other non‑residential structures. It typically involves larger floor plates, higher load‑bearing requirements, and stricter fire and accessibility codes with residential construction-the building of homes, apartments, and similar dwellings-cost differences become clear. The short answer is yes, commercial work is generally more expensive, but the gap isn’t fixed; it shifts with design choices, location, and the level of finish you demand.
How Construction Costs Are Built
Every building project breaks down into the same basic buckets, no matter the end use. Understanding these buckets lets you see why one sector can out‑spend another.
- Construction cost per square foot is the core metric used by developers and owners to compare projects of different sizes. It bundles labour, materials, equipment, and overhead.
- Labor rates reflect the hourly wages of tradespeople, site supervisors, and specialist installers. Commercial crews often need higher‑skill workers, which pushes rates up.
- Material costs cover everything from concrete and steel to finishes and fixtures. Commercial specs call for stronger steel, fire‑rated glass, and higher‑performance cladding.
- Building code requirements are stricter for commercial buildings, especially around fire safety, accessibility, and structural loading. Each extra compliance step adds time and money.
- Design complexity captures the architectural ambition, façade intricacy, and mechanical system integration. A sleek glass curtain wall costs far more than a simple brick façade.
Typical Cost Per Square Foot in 2025 (UK)
| Sector | Low‑end (£/ft²) | Mid‑range (£/ft²) | High‑end (£/ft²) | Main Cost Drivers |
|---|---|---|---|---|
| Commercial | 150 | 250 | 400+ | Structural steel, fire‑rated systems, HVAC, specialist labour |
| Residential | 80 | 130 | 200+ | Standard brick, timber framing, basic finishes, fewer MEP services |
These numbers come from the Royal Institution of Chartered Surveyors (RICS) 2024‑2025 market survey. They show a clear baseline: even a modest commercial build can cost twice a typical new‑build home.

Why Commercial Projects Carry a Premium
Let’s dig into the biggest cost drivers that push the commercial tally higher.
- Structural demands: Warehouses and office towers require larger spans and heavier loads, meaning more steel and deeper foundations.
- Fire safety systems: Commercial codes mandate sprinklers, fire‑rated doors, and compartmentalisation. Installing and testing these systems adds both material and labour expense.
- Mechanical, electrical, and plumbing (MEP) complexity: Bigger floor plates need higher‑capacity HVAC, advanced lighting controls, and robust data infrastructure. Each system scales non‑linearly with size.
- Accessibility compliance: The Equality Act forces commercial properties to include ramps, lifts, and wider corridors, all of which increase the footprint and finish costs.
- Permitting fees: Planning applications for commercial sites often attract higher charges and longer review periods, which translate into higher indirect costs.
When Residential Can Touch Commercial Prices
Not every home is cheap. Certain residential projects narrow the cost gap dramatically.
- Luxury finishes: High‑end kitchens, bespoke stone bathrooms, and designer façades can push the per‑square‑foot price into the 200‑£ range.
- Prime locations: Central London plots carry land premiums that dwarf construction costs, forcing owners to spend more on foundation work and temporary shoring.
- Multi‑unit developments: Large apartment blocks share many commercial‑style MEP systems (e.g., centralised boilers, building‑wide fire alarm networks), raising the average spend.

Location, Scale, and Their Ripple Effects
Both sectors feel the pull of geography and size, but the impact isn’t uniform.
- Location factor covers local labour rates, material transport costs, and regional planning policies. Northern England typically sees lower wages than London, shaving 10‑20% off the base cost.
- Project scale refers to total floor area and unit count. Small boutique offices might cost more per square foot than a large warehouse due to reduced economies of scale.
- Economies of scale: Purchasing steel or concrete in bulk for a 10,000 ft² office saves money versus a 2,000 ft² boutique shop.
- Site access: Tight urban sites need specialised crane hire and phased deliveries, inflating both commercial and residential budgets.
Practical Ways to Keep Costs in Check
Whether you’re building a shop front or a family home, these tips help you avoid surprise overruns.
- Standardise design elements. Re‑using wall sections, window families, and duct layouts reduces engineer revisions.
- Early code review. Bring a fire‑safety consultant onto the team at schematic stage; fixing issues later can add 5‑10%.
- Bulk‑order materials. Negotiating a single supply contract for concrete or steel across the whole site often nets a 5‑15% discount.
- Choose locally‑sourced labour. In Manchester, for example, hiring reputable subcontractors familiar with regional regulations shortens the learning curve.
- Use value‑engineering workshops. Pit‑stop meetings where designers, contractors, and owners weigh cost vs benefit can uncover cheaper alternatives without compromising performance.
These strategies shave money off the commercial construction cost line‑item and, surprisingly, work just as well for residential builds.
Bottom Line: Is Commercial More Expensive?
Short answer: yes, on average commercial construction outlays are higher per square foot, driven by stricter codes, heavier structures, and more complex services. However, the difference isn’t a fixed multiple. Luxury residential projects in high‑cost locations can rival mid‑range commercial budgets, and small‑scale commercial jobs can be cheaper than a high‑spec home.
The key takeaway for anyone planning a build is to focus on the specific cost drivers that matter to your project-material specs, design ambition, and location-rather than assuming a blanket rule. By mapping those factors early, you can make informed decisions, keep your budget realistic, and avoid nasty surprises when the invoices arrive.
Why does steel cost more for commercial buildings?
Commercial structures often need larger spans and higher load capacities, which require thicker, higher‑grade steel sections. The extra material weight and the need for fire‑rating treatments push the price up compared to the modest timber framing used in most homes.
Can I reduce commercial construction costs without compromising safety?
Yes. Early involvement of fire‑safety and structural engineers can pinpoint the most cost‑effective solutions. Using modular wall panels, bulk‑ordering fire‑rated doors, and standardising MEP layouts are proven ways to trim the budget while staying fully compliant.
When will residential construction become as pricey as commercial?
In prime city centres where land costs dominate, a high‑spec townhouse or penthouse can exceed the mid‑range cost per square foot of a simple office block. Adding bespoke finishes, smart‑home tech, and premium façades narrows the gap dramatically.
How do location fees affect total construction cost?
Local council planning fees, impact assessments, and transport logistics can add 5‑15% to the base estimate. In London, the planning levy alone can be several hundred thousand pounds for a mid‑size development, while regional cities like Manchester charge considerably less.
Is it worth hiring a quantity surveyor for a residential project?
A quantity surveyor can spot hidden cost traps, negotiate better rates with subcontractors, and keep the budget aligned with design changes. For projects over £250,000, the return on investment often outweighs their fees.
