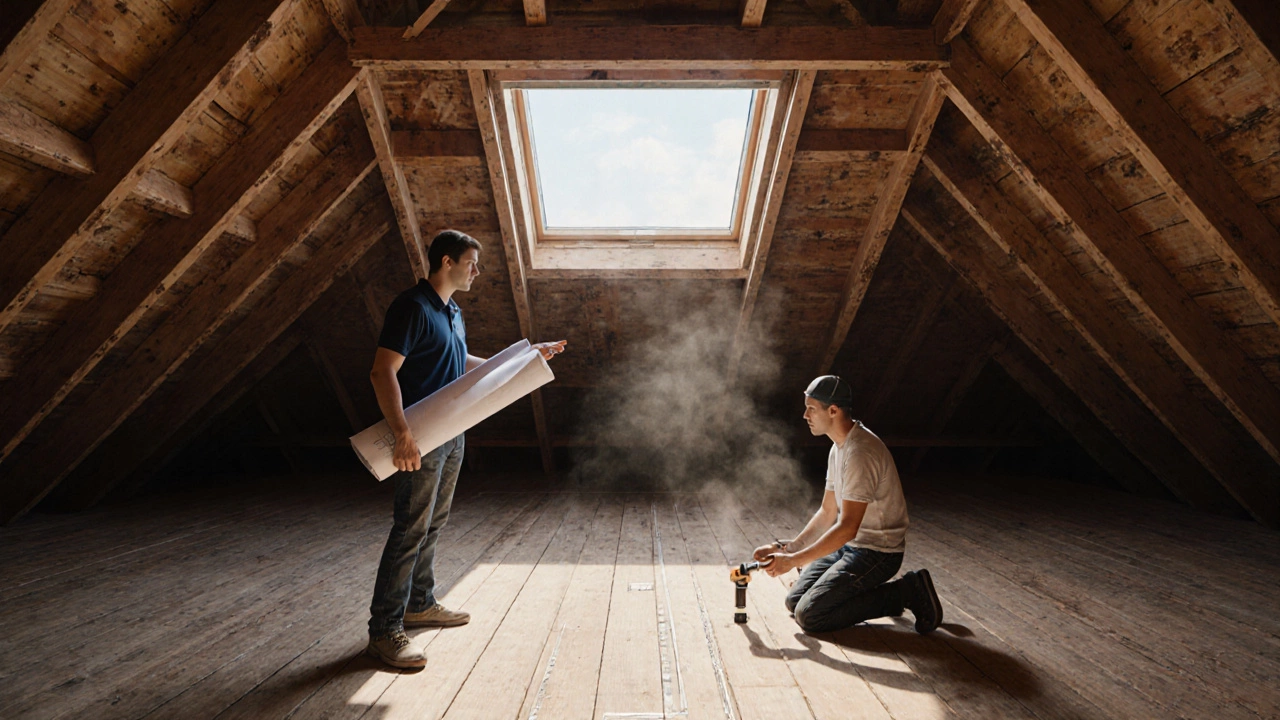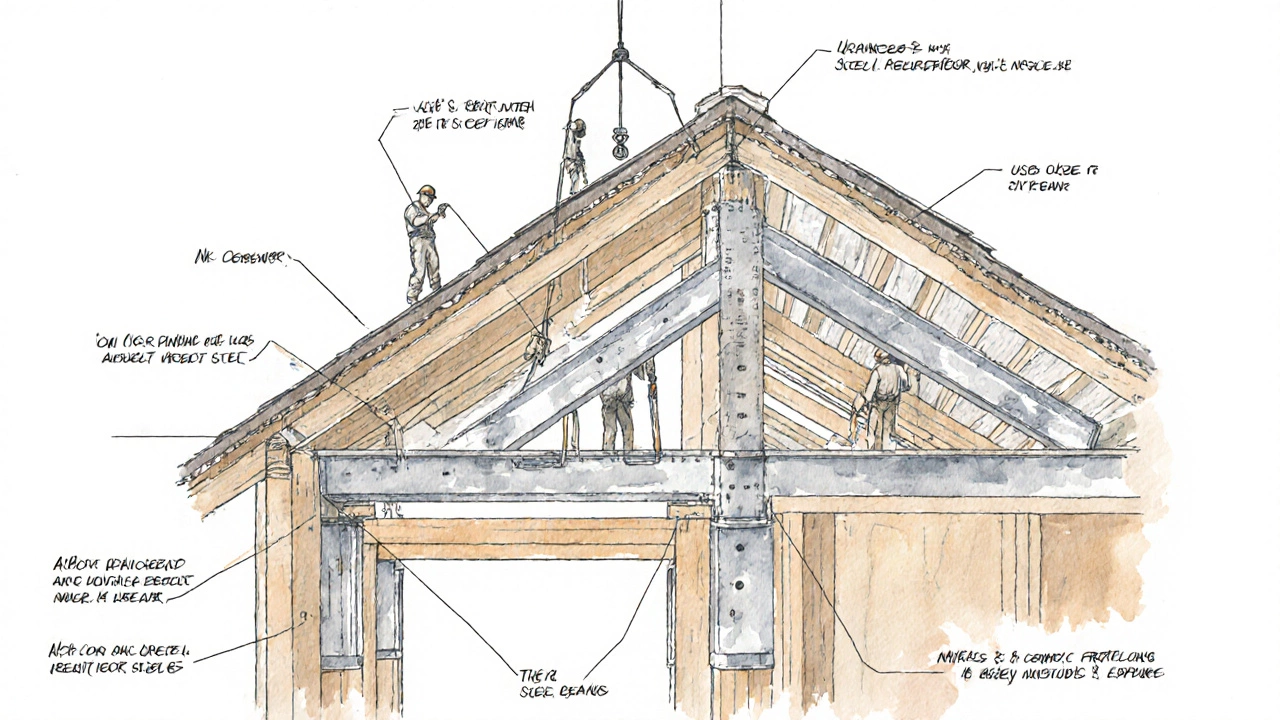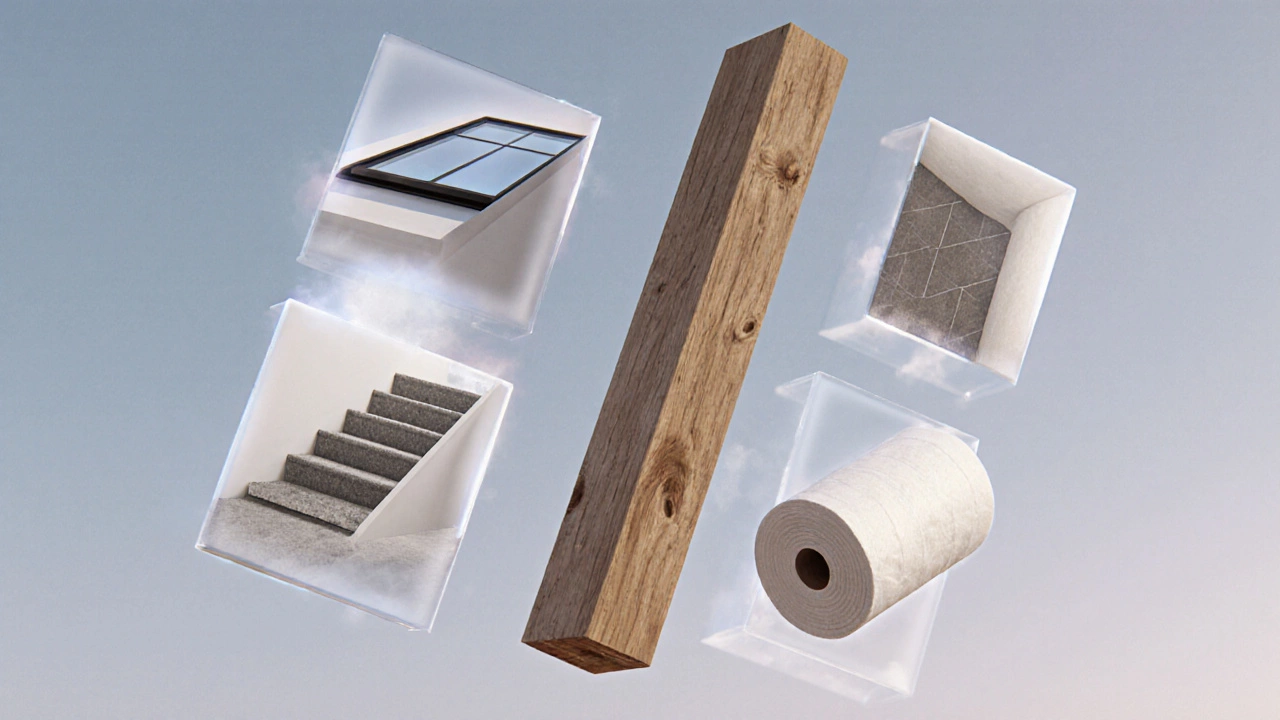Most Expensive Part of a Loft Conversion Explained

Loft Conversion Cost Breakdown Calculator
How It Works
This tool visualizes the typical UK loft conversion cost breakdown. Enter your budget and loft size to see how costs are distributed across key categories.
- Structural Work: 35-45% of total budget (most expensive part)
- Windows & Glazing: 10-20% of total budget
- Staircase: 10-15% of total budget
- Flooring & Finishes: 12-18% of total budget
- Heating & Insulation: 8-12% of total budget
- Professional Fees: 5-10% of total budget
Thinking about turning your attic into a bedroom, office, or playroom? The excitement of gaining extra square footage often clashes with the reality of the loft conversion cost. One line item usually dwarfs the rest, and homeowners who don’t know which one it is end up surprised by the final bill. This guide breaks down every major expense, highlights the biggest cost driver, and shows you how to keep the budget in check without sacrificing safety or style.
Key Takeaways
- The single most expensive part of a loft conversion is structural alteration, especially roof reinforcement and new trusses.
- Structural work typically consumes 35‑45% of the total budget.
- Windows, stairs, and flooring are the next biggest chunks, each ranging from 10‑20% of the cost.
- Professional fees (architect, structural engineer, building control) add another 5‑10%.
- Smart planning-like choosing lightweight flooring or prefabricated stair kits-can trim up to 15% off the overall spend.
Understanding the Overall Cost Breakdown
When you hear loft conversion the process of converting an attic into usable living space, the first thing that pops into most homeowners’ minds is the price tag. A typical UK conversion runs between £20,000 and £45,000 for a standard two‑bedroom addition, but the spread is driven by where the money goes.
Below is a quick snapshot of the major categories you’ll encounter:
- Structural alterations (roof, floor joists, support beams)
- Windows and glazing (dormer, Velux, or skylights)
- Staircase installation
- Flooring and interior finishes
- Heating, insulation, and electrical services
- Professional and compliance fees
The Top Cost Driver: Structural Alterations
Structural work, especially the reinforcement of roof trusses and the addition of new support beams, is the most expensive element of any loft conversion. In older homes-common in Manchester and surrounding areas-roof timbers may be undersized or deteriorated, meaning a structural engineer must design a reinforcement plan that complies with UK Building Regulations (Part A). The actual work involves:
- Replacing or strengthening existing roof joists.
- Installing new steel or timber support beams.
- Adding a reinforced floor platform capable of supporting live loads of at least 150kg/m².
- Ensuring adequate ventilation and fire safety measures.
Because the work touches the building’s core load‑bearing system, it requires specialist labour and often a structural engineer a qualified professional who calculates load paths and designs reinforcement. Their fees alone can add £800-£1,500, while the materials and labour typically consume 35‑45% of the total conversion budget.

Windows and Glazing: Bringing Light In
Natural light makes a loft feel spacious, so most projects include new windows. The choice between a dormer extension, Velux skylight, or a combination heavily influences cost. A dormer, which adds a full-height wall and roof, can cost £4,000-£7,000, while a set of high‑quality Velux windows runs £1,200-£2,500.
Besides the product price, you’ll pay for:
- Weatherproof flashing and waterproof membranes.
- Internal plastering and trim around the opening.
- Potential adjustments to the roof’s pitch.
All told, glazing usually accounts for 10‑20% of the overall spend, making it the second‑largest line item after structural work.
Staircase Installation: Getting In and Out
A safe, code‑compliant staircase is mandatory for any loft conversion in England. The cost varies with layout, material, and finish. Prefabricated timber stair kits start around £2,000, but bespoke metal or curved wooden stairs can exceed £6,000.
Key cost components include:
- Riser and tread material.
- Support structure (stringers, landing platforms).
- Handrails and balustrades that meet fire‑resistance standards.
- Installation labour, especially if the stair must be built around existing services.
Stairs typically occupy 10‑15% of the total budget.
Flooring and Interior Finishes
Once the structural platform is in place, you need a floor that can handle foot traffic, furniture, and heating. Common options are timber boards, engineered wood, or luxury vinyl tiles (LVT). Prices per square metre range from £30 for basic LVT to £80 for high‑grade timber.
Additional finishing costs include:
- Underlay and insulation.
- Skirtings, molding, and paint.
- Ceiling work-often plasterboard with acoustic insulation.
The flooring and finishes package normally consumes 12‑18% of the budget.
Heating, Insulation, and Services
Keeping the new space warm and comfortable is essential, especially in the UK climate. Options are extending the existing central heating system, installing underfloor heating, or adding a dedicated electric radiator.
Insulation is a hidden but costly part of the equation. High‑performance loft insulation (e.g., PIR boards) can add £15-£25 per square metre. Combined with ductwork, pipe extensions, and electrical wiring, this category often represents 8‑12% of the overall spend.

Compliance, Planning Permission, and Professional Fees
Although many loft conversions fall under permitted development, certain changes-like dormer extensions, large roof alterations, or changes to the building’s external appearance-require planning permission formal approval from the local council for alterations that affect the building’s exterior. Securing this permission involves:
- Architectural drawings (often £500-£1,200).
- Submission fees to the council (typically £200-£300).
- Surveyor or building control inspections (£400-£800).
These compliance costs, together with the builder’s margin, usually add up to 5‑10% of the total conversion price.
How to Manage the Biggest Expense
Since structural work dominates the budget, here are practical ways to keep it under control without compromising safety:
- Get multiple engineer quotes. Fees vary, and competitive pricing can shave several hundred pounds off the design stage.
- Consider prefabricated timber joist kits that fit standard roof spans. They’re engineered off‑site and often cheaper than custom steel beams.
- Ask the builder whether a partial reinforcement is feasible-sometimes only the area directly under the new floor needs strengthening.
- Schedule structural work early in the project timeline to avoid costly delays and resequencing of other trades.
- Explore financial incentives. Some local councils offer grants for improving energy efficiency, which can offset insulation and structural upgrades.
By focusing on these tactics, you can reduce the structural share from 45% down to roughly 35%, freeing up cash for higher‑end finishes.
Typical Loft Conversion Cost Breakdown (2025)
| Cost Category | Typical % of Total | Typical £ Range (for a 70m² conversion) |
|---|---|---|
| Structural alterations (trusses, beams, floor platform) | 35‑45% | £7,000‑£15,000 |
| Windows & glazing (dormer or Velux) | 10‑20% | £2,000‑£8,000 |
| Staircase | 10‑15% | £2,000‑£5,000 |
| Flooring & interior finishes | 12‑18% | £2,500‑£7,500 |
| Heating, insulation & services | 8‑12% | £1,500‑£4,000 |
| Professional & compliance fees | 5‑10% | £1,000‑£3,500 |
Frequently Asked Questions
What makes structural work so pricey?
Structural work involves altering the roof’s load‑bearing framework, which requires specialist design, premium timber or steel, and highly skilled labour. Safety regulations also demand precise calculations and inspections, adding both material and professional costs.
Can I avoid planning permission for a loft conversion?
Most simple conversions (no dormer, no change to roof height, and under 60m²) fall under permitted development, meaning you don’t need a full planning application. However, any external extensions or significant roof alterations will still need consent.
How much does a structural engineer cost?
In 2025, a chartered structural engineer typically charges between £80 and £120 per hour, or a flat fee of £800‑£1,500 for a full loft conversion design, depending on the complexity of the roof.
Is it cheaper to install a skylight than a dormer?
Generally, yes. A single Velux skylight can cost as little as £1,200, while a full dormer adds both roof re‑pitching and wall construction, pushing the price to £4,000‑£7,000. The trade‑off is reduced headroom and less natural light with a skylight.
What are the best ways to keep the loft warm?
Layered insulation (rigid PIR boards under the floor + loft ceiling insulation), coupled with either underfloor heating or a low‑temperature radiator, offers the most efficient solution. Adding draught‑proofing around windows and the stairwell further reduces heat loss.
Write a comment