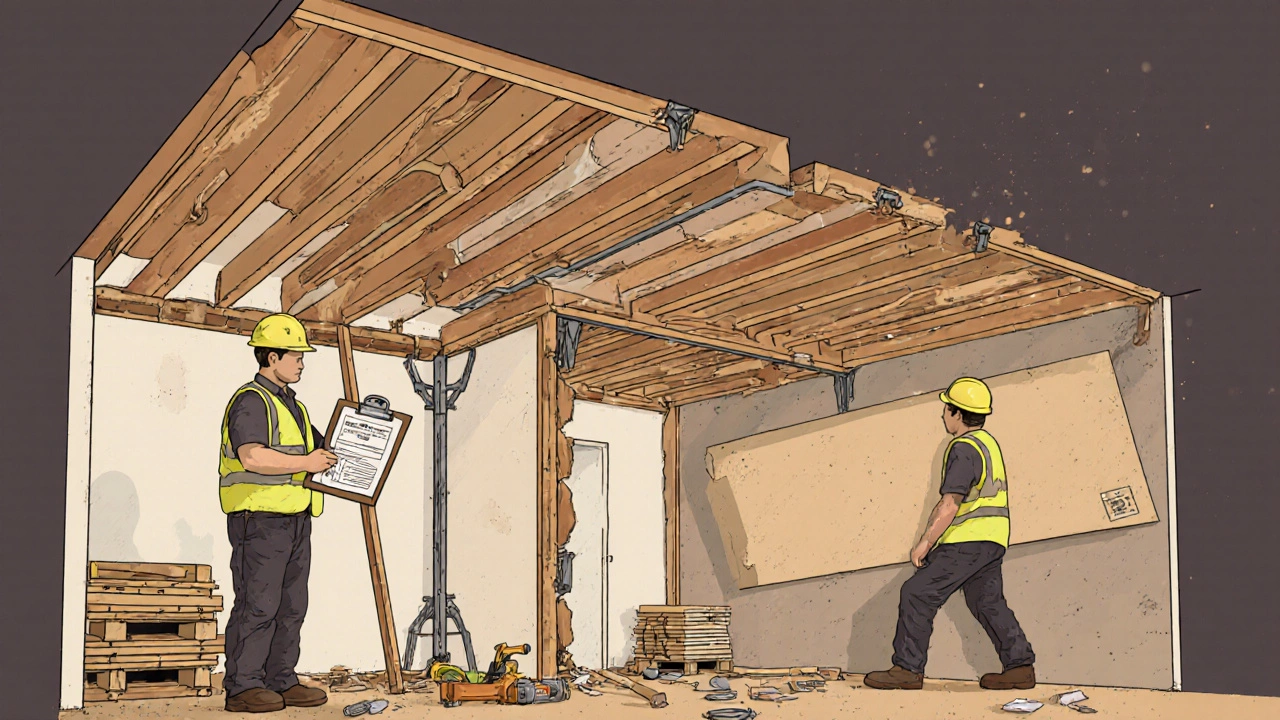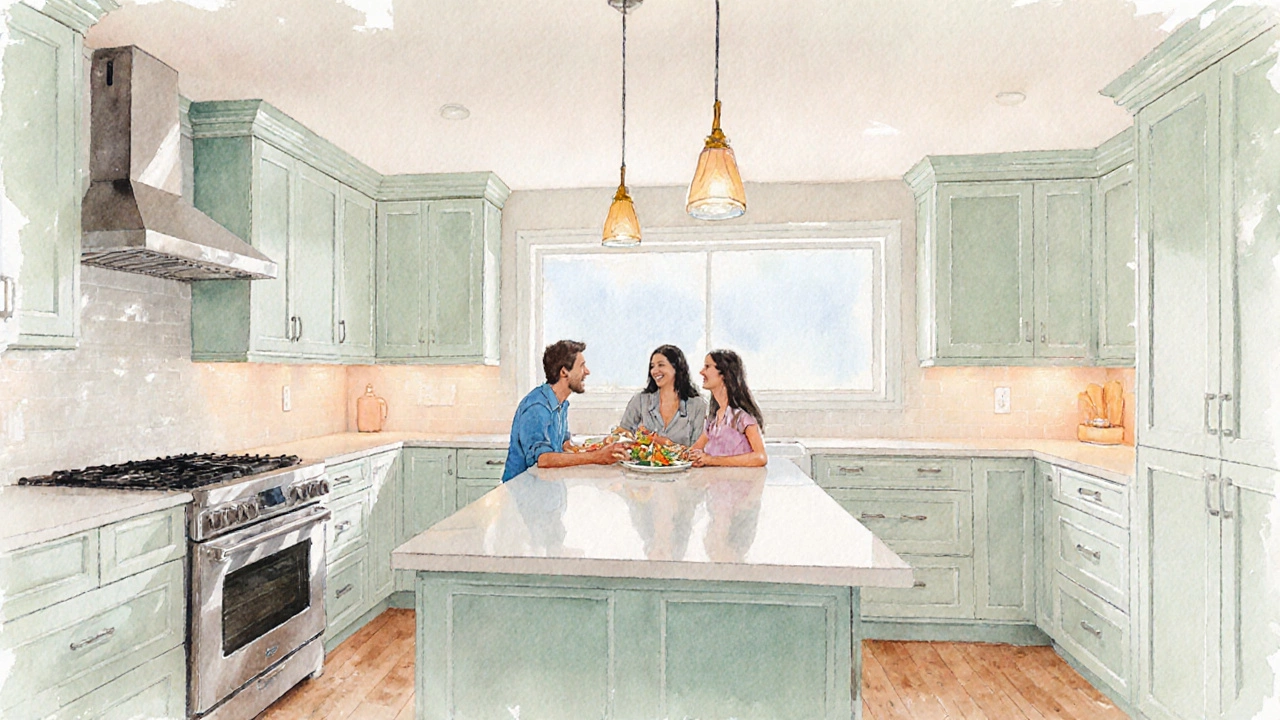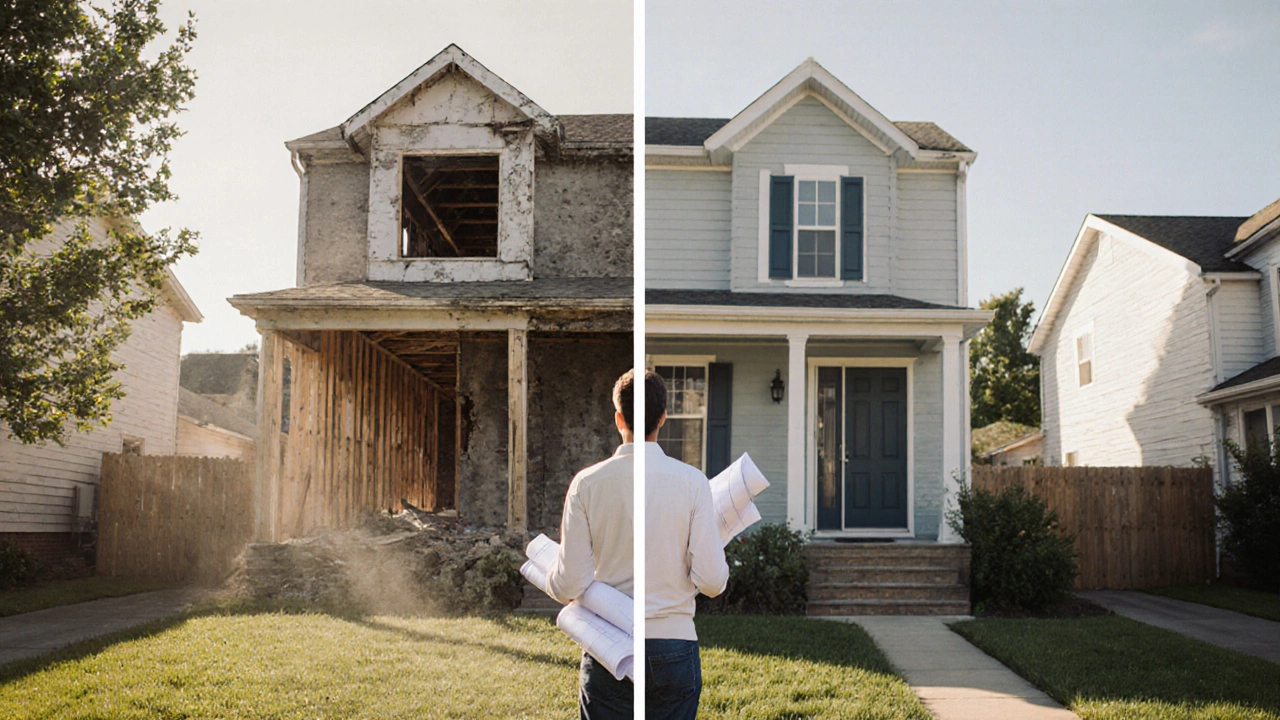Remodeling vs Renovating Decision Tool
This tool will help you determine whether your home project is best classified as a remodeling or renovation project based on key characteristics described in the article.
Project Assessment
What's your primary goal?
Will you be altering the structure?
What's your expected timeline?
What's your estimated budget range?
Will you need a building permit?
Your Project Classification
Answer the questions above to see your project classification.
Trying to decide whether to difference between remodeling and renovating a house can feel like a maze. Both words get tossed around in home‑improvement shows, but they actually point to quite different projects. Knowing the real gap helps you set a realistic budget, avoid surprise permits, and pick the right contractor.
What Is Remodeling?
Remodeling is a process that changes the layout, structure, or function of an existing space. It usually involves tearing down walls, moving plumbing or electrical, and rebuilding parts of the house to create a new room configuration.
What Is Renovating?
Renovating refers to upgrading or restoring a space while keeping its original footprint and purpose. Think fresh paint, new flooring, updated fixtures, or a modern kitchen that fits inside the existing walls.
Scope: Structural Changes vs. Cosmetic Upgrades
Remodeling often means structural alterations. You might knock down a non‑load‑bearing wall to open a living area, or even add an extra story. Renovating sticks to the cosmetic layer. It enhances what’s already there without reshaping the building’s bones.
Permits and Regulations
Because remodeling can affect a home’s structural integrity, most local councils-Manchester included-require a building permit. The application must show plans, load calculations, and compliance with building codes. Renovations that only replace finishes generally fall under “householder work” and may not need a formal permit, though a notification to the council can still be wise.

Budget and Timeline
Remodeling is the pricier sibling. You’re paying for demolition, new structural elements, and sometimes temporary living accommodations. Expect a budget that’s 1.5-3 times the cost of a comparable renovation. Timelines stretch from months to a year, depending on complexity.
Renovating stays tighter. Replacing a kitchen suite, installing new bathrooms, or refreshing interiors can be completed in weeks and often stays within a 30‑% variance of the initial estimate.
Hiring Professionals vs. DIY
Both projects benefit from a qualified contractor, but the stakes differ. For remodeling, you’ll likely need a structural engineer, an architect, and a general builder who can coordinate trades. Renovations can be tackled by a skilled DIYer, especially for tasks like painting, flooring, or swapping fixtures, but hiring a specialist for plumbing or electrical still safeguards compliance.
Common Mistakes to Avoid
- Under‑estimating permits. Skipping the paperwork can halt a project midway.
- Confusing scope. Treating a minor refresh as a remodel leads to surprise costs.
- Ignoring resale impact. Over‑renovating a modest home can reduce ROI.
- Budget creep. Without a detailed line‑item budget, both projects can balloon.

Decision Checklist
- Do you need to change the layout or add rooms? → Likely a remodel.
- Is the goal to modernise finishes while keeping the floor plan? → Probably a renovation.
- Check local council rules: structural work = permit needed.
- Set a realistic budget: add 20 % contingency for remodels, 10 % for renovations.
- Assess timeline: can you live on‑site during construction?
- Choose the right professional: structural engineer for remodels, tradespeople for renovations.
Side‑by‑Side Comparison
| Aspect | Remodeling | Renovating |
|---|---|---|
| Primary Goal | Change layout or function | Refresh appearance or efficiency |
| Structural Work | Yes (walls, roof, floors) | Usually no |
| Typical Permit Needs | Building permit required | Often none, but may need minor approvals |
| Cost Range (UK) | £30,000 - £150,000+ | £5,000 - £30,000 |
| Timeline | 3-12 months | 2-8 weeks |
| Professional Involvement | Architect, structural engineer, general builder | Designer, tradespeople, optional DIY |
| Impact on Property Value | Potentially high if done well | Improves appeal, modest ROI |
Practical Tips for a Smooth Project
- Start with a clear brief: sketch the new layout or list the finishes you want.
- Get multiple quotes and ask each contractor how they handle permits.
- Plan for temporary living space; a good contractor will factor this into the schedule.
- Track every expense in a spreadsheet to spot overruns early.
- Schedule a final inspection to confirm compliance, especially after a remodel.
FAQ
Is a kitchen makeover a remodel or a renovation?
If you keep the same footprint and just replace cabinets, appliances, and finishes, it’s a renovation. If you knock down a wall to create an open‑plan layout or add extra storage space, that counts as a remodel.
Do I always need a building permit for remodeling?
Most structural changes-adding a story, moving load‑bearing walls, or altering the roof-require a permit in England. Always check with the local council before starting.
Can I DIY a remodel?
Small layout tweaks might be DIY‑friendly, but anything that affects the building’s structure or requires a permit should involve licensed professionals. Mistakes can be costly and unsafe.
Which option adds more value to my home?
A well‑planned remodel that adds usable space (e.g., an extra bedroom or open‑plan living area) usually yields a higher resale boost than a pure cosmetic renovation. However, a high‑quality renovation can still boost appeal and speed up a sale.
How do I choose the right contractor?
Look for a contractor who holds a CSCS card, has experience in the specific work you need, and can provide references and a clear, itemised quote. Verify they’re insured and check their past projects.
Whether you’re dreaming of a brand‑new open lounge or just a fresh coat of paint, understanding the line between remodeling and renovating saves you money, time, and stress. Start with the checklist, get the right permits, and watch your house transform the way you imagined.
