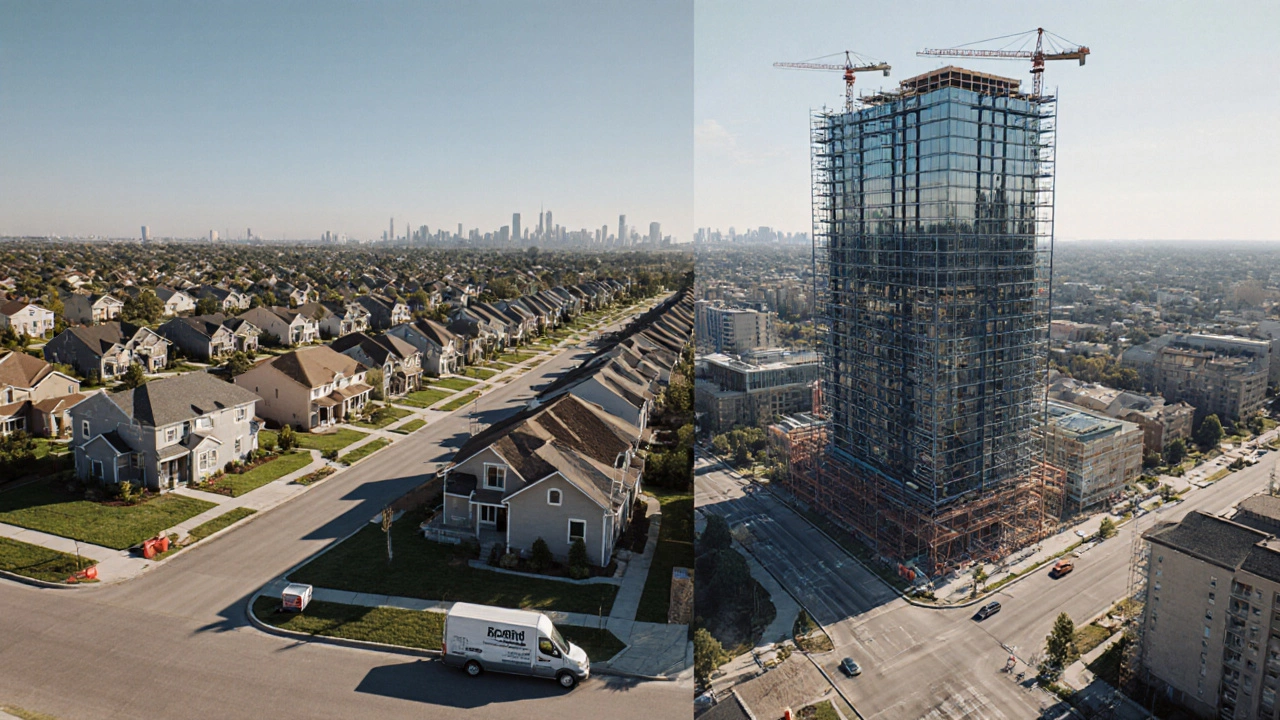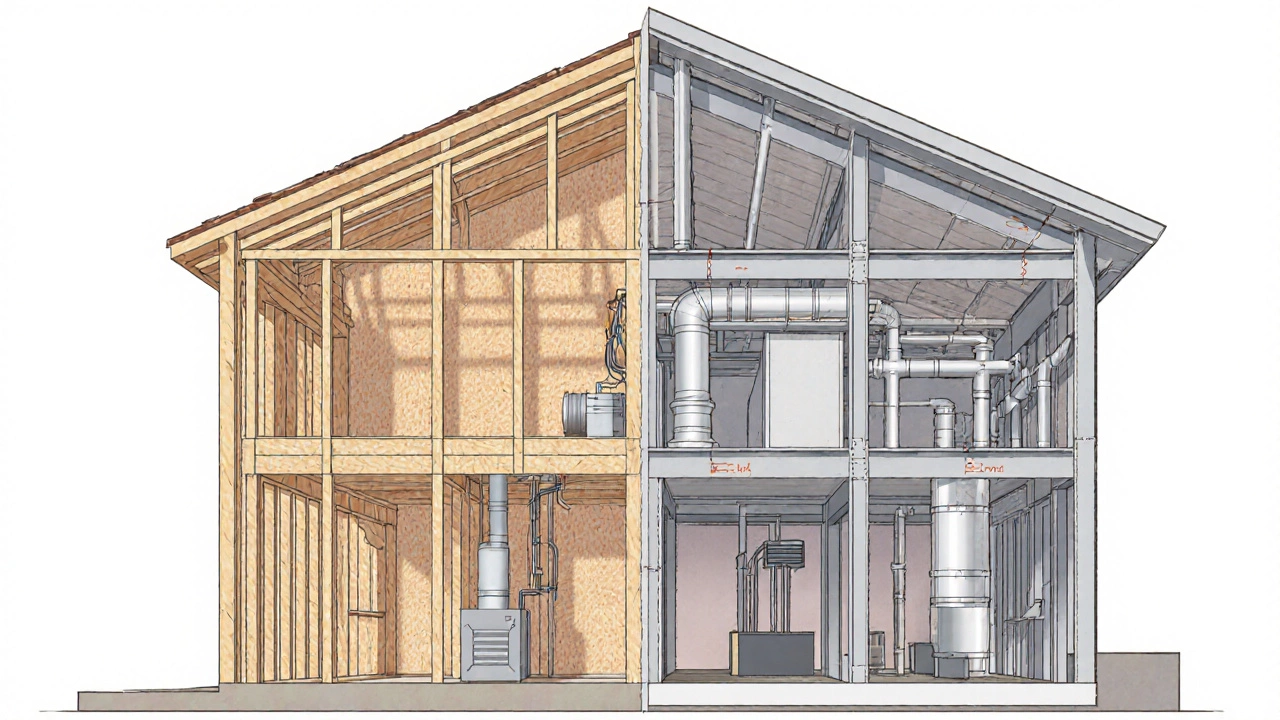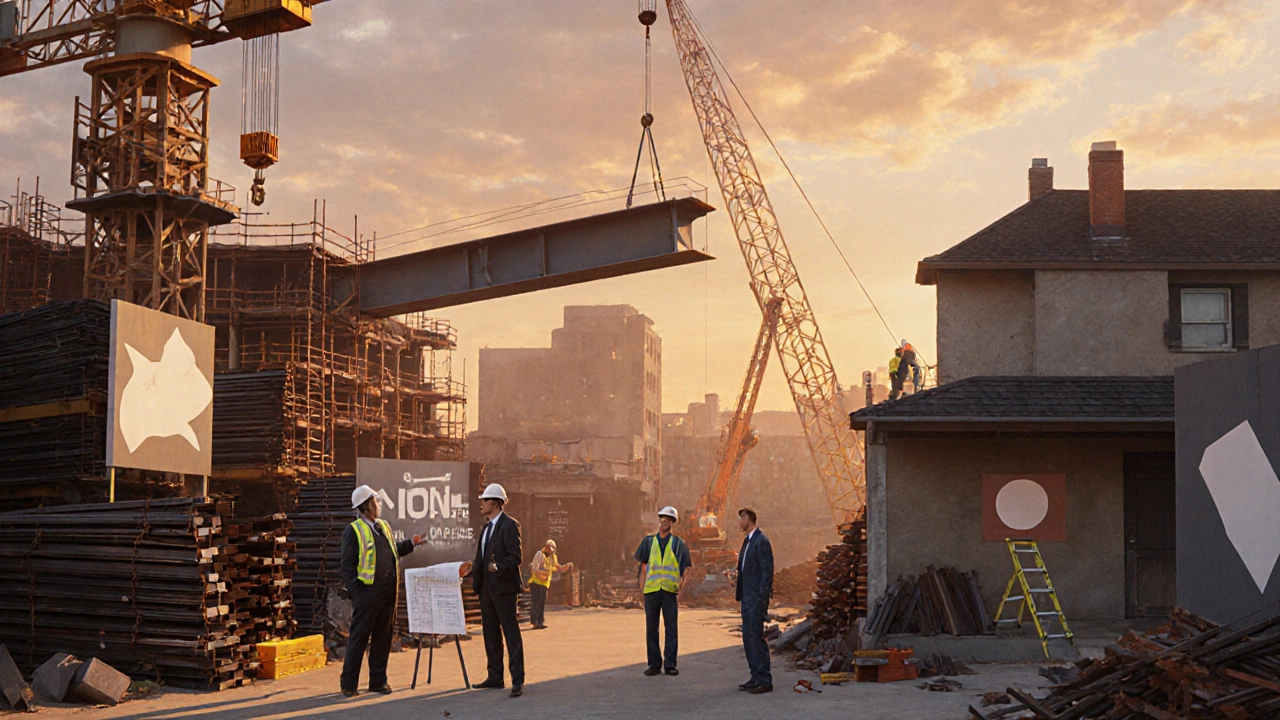Residential vs Commercial Construction: Key Differences Explained

Construction Cost Calculator
Estimate construction costs based on square footage and building type using current market rates.
Enter square footage and select building type to see estimated costs.
Quick Takeaways
- Residential projects focus on habitability, while commercial projects prioritize function, capacity, and code compliance.
- Typical budgets per square foot differ dramatically - homes are usually cheaper per unit area than office or retail spaces.
- Building codes and zoning rules are stricter for commercial projects, especially regarding fire safety, accessibility, and structural loads.
- Stakeholder groups expand from a single homeowner to investors, tenants, engineers, and city officials.
- Project timelines for commercial builds are longer because of larger scale, more approvals, and complex systems.
What is Residential Construction?
Residential construction is a type of building activity that focuses on creating homes, apartments, and other dwellings for individuals and families. It typically involves smaller floor plates, simpler layouts, and design elements that prioritize comfort and livability. A single‑family house might range from 1,200 to 3,000 square feet, and the whole project can often be managed by a local contractor and a handful of subcontractors.
What is Commercial Construction?
Commercial construction refers to building projects that produce spaces for businesses, institutions, or public use - think offices, hotels, warehouses, malls, and schools. These projects are usually larger in size, involve more complex systems, and must follow stricter regulations. When you walk into a downtown office tower, you’re seeing the result of months (or years) of coordinated design, engineering, and financing.
Scale and Budget: How Size Changes Everything
The most obvious distinction is the project scale measured by total square footage and number of stories. A residential remodel might be under 5,000sqft, while a commercial office building can exceed 200,000sqft. Because of this, the budget allocated per square foot diverges sharply. In 2024 data from the Associated General Contractors (AGC) report, average construction costs hovered around $150/ft² for single‑family homes but jumped to $275/ft² for mid‑rise office projects. The higher cost reflects not just more material but also the need for stronger structural systems, advanced HVAC, and extensive fire‑suppression equipment.

Design Complexity and Code Requirements
Both sectors follow building codes set of minimum safety standards adopted by local jurisdictions, yet the depth differs. Residential codes (like the International Residential Code, IRC) emphasize egress, fire resistance for individual units, and basic energy efficiency. Commercial projects must also obey the International Building Code (IBC), which adds layers such as occupancy classification defining use types like office, assembly, or industrial, stricter seismic and wind load calculations, and detailed accessibility rules under the ADA.
Furthermore, zoning regulations local land‑use plans that dictate building height, setbacks, and permitted uses can completely reshape a commercial design. A downtown office may need a mixed‑use variance, while a suburban home typically fits neatly into a single‑family zoning district.
Materials and Systems: From Wood Framing to Steel Skeletons
Residential projects often rely on wood framing because it’s fast, cheap, and widely available. This means the structural material the primary load‑bearing component of a building is usually dimensional lumber, plywood, and engineered wood products.
Commercial construction, on the other hand, leans heavily on steel or reinforced concrete. The need to span larger distances, support heavier loads, and meet fire‑rating requirements pushes designers toward steel joists, composite decks, and high‑strength concrete columns.
Beyond the skeleton, mechanical, electrical, and plumbing (MEP) systems become more intricate. Commercial HVAC often includes chilled water plants, variable‑air‑volume (VAV) boxes, and dedicated exhaust for kitchens or labs, whereas a home uses a single furnace or heat‑pump unit. Fire protection jumps from simple smoke detectors in houses to full sprinkler networks in offices, mandated by NFPA 101 for most commercial occupancies.
Stakeholders: One Owner vs Many Decision‑Makers
In a residential build, the primary stakeholder person or group with a vested interest in the project outcome is the homeowner. Their preferences drive everything from paint colors to countertop choices.
Commercial projects involve a wider web: developers, investors, future tenants, architects, engineers, city planners, and often a property‑management firm. Each party brings its own priorities-return on investment, lease‑up speed, energy efficiency, or brand image-making decision‑making a coordinated effort rather than a single vision.
Timeline and Project Management
Because residential jobs are smaller and involve fewer approvals, the construction timeline the total duration from groundbreaking to occupancy often falls between 3 and 9months. A single‑family remodel can be completed in under a month if it’s a cosmetic update.
Commercial builds can require 12‑36months, depending on size, financing, and permitting. Each phase-site acquisition, design development, permitting, procurement, and construction-has its own critical path. Delays in obtaining a permit official authorization required before construction can begin for fire safety or structural aspects can push the schedule out significantly.

Compliance, Safety, and Inspections
Safety standards are universally important, but the emphasis shifts. Residential projects must pass basic inspections for framing, electrical, plumbing, and final occupancy. Commercial sites, however, are subject to regular OSHA (Occupational Safety and Health Administration) audits, extensive fire‑department inspections, and sometimes third‑party LEED or WELL certifications for sustainability and occupant health.
The safety standards a set of rules designed to protect workers and future occupants for commercial jobs often include fall protection, confined‑space entry plans, and mandatory personal protective equipment (PPE) for all trades on site.
Side‑by‑Side Comparison
| Aspect | Residential | Commercial |
|---|---|---|
| Typical Size | 1,200‑3,000sqft (single‑family) | 10,000‑200,000+sqft (office, retail, etc.) |
| Budget per sqft (2024 US) | $150‑$200 | $250‑$350 |
| Primary Structural Material | Wood framing | Steel or reinforced concrete |
| Building Code Basis | International Residential Code (IRC) | International Building Code (IBC) + ADA |
| Zoning Complexity | Single‑family residential district | Mixed‑use, commercial, industrial zones; often requires variances |
| Stakeholder Count | 1‑2 (homeowner, maybe architect) | 5‑10+ (developer, investors, tenants, engineers, city officials) |
| Permit Process | Building & electrical permits - usually 1‑2 weeks | Multiple permits (structural, fire, environmental) - 2‑6 months |
| Typical Timeline | 3‑9 months | 12‑36 months |
| Safety & Inspection Rigor | Standard building inspections | OSHA audits, fire‑department reviews, possible LEED/WELL certifications |
When to Choose Which Path
If you’re looking to build a place to live, focus on commercial construction requirements only when your project involves mixed‑use components, like adding a small office to a residential complex. For most home‑builders, staying within residential guidelines saves time and money.
Conversely, if you’re a developer eyeing a downtown block, expect to navigate the heavier permits, larger budgets, and a broader stakeholder group that comes with commercial work. Engaging a specialist construction manager professional who oversees budgeting, scheduling, and coordination early can prevent costly change orders.
Next Steps and Troubleshooting
- Assess your project’s purpose. Is the primary goal habitation or business activity?
- Check local zoning map official city diagram showing allowed land uses to confirm the permitted classification.
- Hire an architect familiar with the relevant code set - IRC for homes, IBC for offices.
- Budget conservatively: add 10‑15% contingency for commercial projects because of the higher likelihood of scope changes.
- If permits stall, consult a permitting specialist or a local attorney experienced in land‑use law.
- Schedule regular safety briefings; OSHA penalties can cripple a commercial schedule, while residential sites often face fewer fines.
Frequently Asked Questions
Is a residential remodel considered commercial construction?
No. A remodel that stays within single‑family or multifamily housing codes is still classified as residential. Only projects that change the use to a business or public function cross into commercial territory.
Do commercial projects always require steel framing?
Not always, but steel or reinforced concrete is far more common because they handle higher loads and longer spans. Small boutique shops may still use wood, but they must meet stricter fire‑rating rules.
How much longer does a commercial permit take versus a residential one?
Residential permits often clear within 1‑2 weeks. Commercial permits, especially for high‑rise or mixed‑use projects, can require 2‑6 months due to multiple agency reviews.
What are the biggest cost drivers in commercial construction?
Structural steel, advanced MEP systems, fire‑suppression installation, and extensive permitting fees are the top drivers. Labor rates also tend to be higher for specialized trades.
Can I use the same contractor for both residential and commercial work?
Some general contractors hold licenses for both sectors, but many specialize. Verify that the contractor holds the appropriate commercial licenses and insurance before signing.
Write a comment