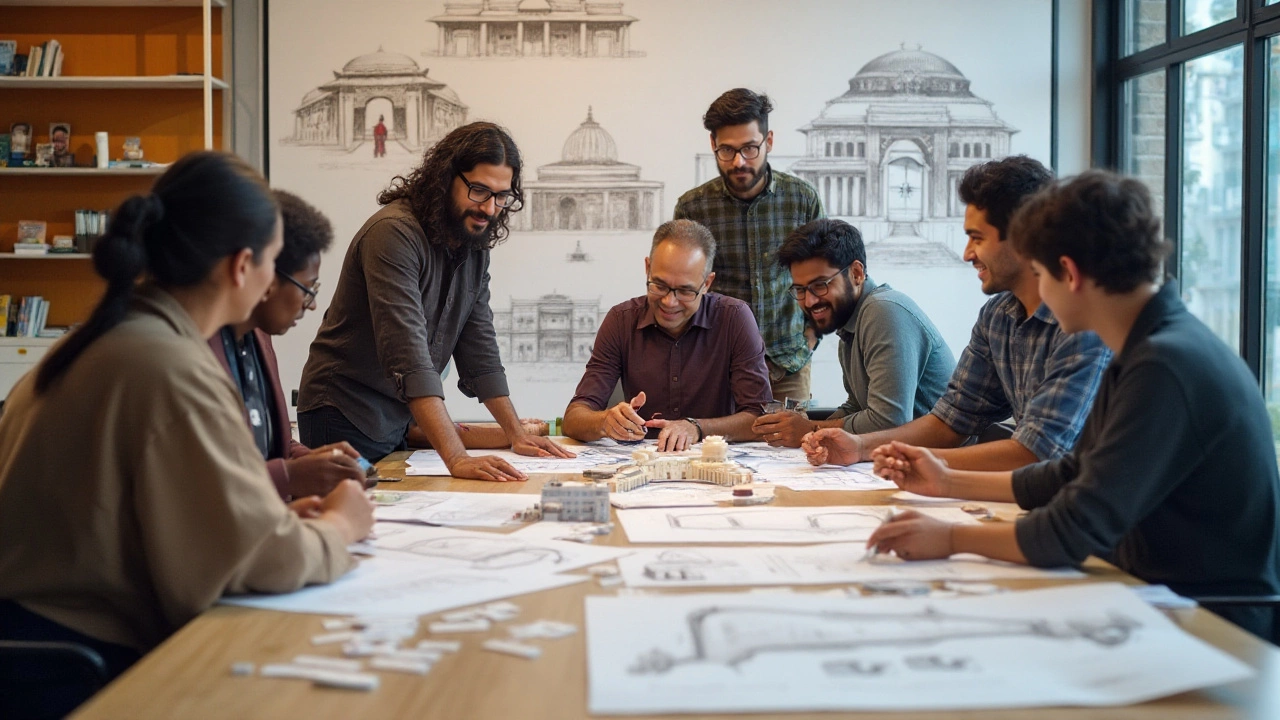Building Design: What It Is, How It Works, and What You Need to Know
When we talk about building design, the process of planning and creating structures that are safe, functional, and compliant with local codes. It's not just sketches on paper—it's the bridge between ideas and the buildings people live and work in. Whether it's a single-family home or a 10-story office block, every structure starts with design decisions that affect everything from cost to safety to how long it lasts.
Good building design doesn’t happen in a vacuum. It’s shaped by building codes, which vary by region and dictate everything from wall thickness to stair height. In the U.S., the International Building Code (IBC) sets the baseline, but local governments add their own rules. For example, a commercial construction project in Massachusetts has to meet stricter energy and accessibility standards than a similar project in Texas. And if you’re working with residential construction, you’re dealing with different rules—like lower load requirements and more flexibility in layout.
Design choices also drive material selection. A warehouse might use tilt-up concrete for speed and cost, while a luxury home might go with wood framing for warmth and customization. But here’s the catch: the material you pick affects your permit timeline, your insurance rates, and even your ability to sell later. Type C construction, for example, is common in commercial buildings because it uses non-combustible materials like steel and concrete—something fire codes demand. Meanwhile, Type 5 construction, often used in homes, relies on wood and is cheaper but requires more fire protection.
And let’s not forget the hidden costs. A poorly designed foundation can lead to cracks, mold, or even structural failure. That’s why so many new builds end up with mold problems—not because of the owners, but because the design didn’t account for moisture control. Or why some homeowners regret painting too early—because the builder’s design didn’t allow enough time for the drywall to dry out. These aren’t accidents. They’re design flaws.
Building design also determines how easy it is to renovate later. If you plan to add a second story, your original design needs to support that load. If you want to open up walls for an open floor plan, the structural beams were probably placed with that in mind—or they weren’t, and you’re looking at a costly retrofit. That’s why knowing the difference between remodeling and renovating matters. One changes the layout; the other just updates the finish. Both start with the design.
What you’ll find below isn’t a list of pretty renderings. It’s a collection of real-world stories about what happens when design goes right—and when it goes wrong. From foundation repairs that backfire, to why some contractors refuse to work on certain builds, to how building codes shape what you can and can’t do in your own home—these posts cut through the noise. You’ll learn what to ask before signing a contract, what to watch for during construction, and how to spot when a design is hiding a problem. This isn’t theory. It’s what happens on the ground, in the field, and in the homes and buildings people actually use.
Comprehensive Guide to Architectural Services and Their Scope
Architectural services encompass a broad range of solutions designed to address the needs of any construction or renovation project, from conceptual design to project completion. These services help transform ideas into functional and aesthetically pleasing structures while ensuring all aspects of building regulations and sustainability are met. The scope of architectural services typically includes site evaluation, detailed design processes, documentation, and construction management. Understanding the full spectrum of these services can aid individuals and companies in planning and executing their building projects with precision and creativity.
Learn more...