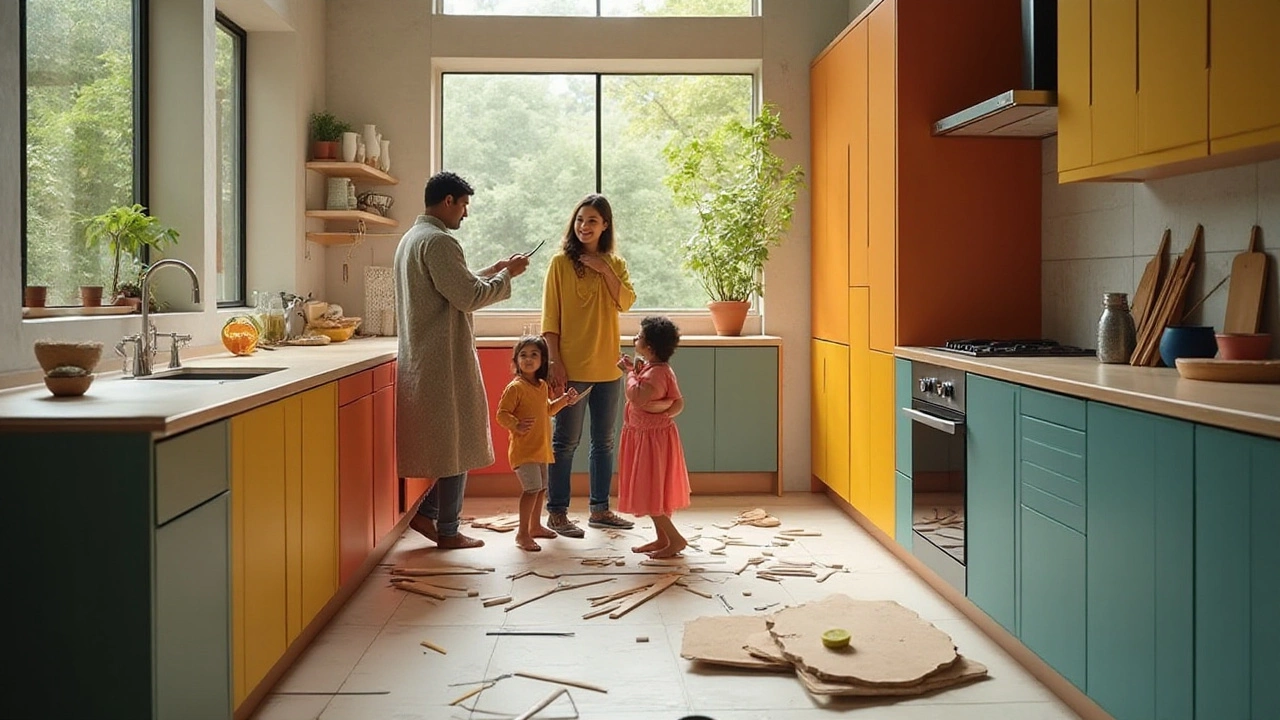Dry Fit Kitchen: What It Is, Why It Matters, and What to Expect
When you hear dry fit kitchen, a trial assembly of kitchen components without permanent attachment. Also known as dry installation, it’s the step contractors take before drilling, screwing, or gluing anything in place. Think of it like test-fitting puzzle pieces before gluing them down. You move cabinets, check counter gaps, see how the sink lines up with the faucet, and make sure the dishwasher slides in without jamming. It’s not the final job—it’s the dress rehearsal.
A dry fit kitchen isn’t just about checking measurements. It’s about catching problems before they become expensive fixes. If your island is 2 inches too wide for the space, you’ll find out during the dry fit—not after the granite’s been installed. If the fridge door hits the cabinet when opened, you’ll spot it now, not after the crew’s gone. This step is especially critical in custom kitchens, where every angle and dimension is unique. Builders skip it at their own risk. Homeowners who demand it save thousands in change orders later.
It’s not just cabinets. A full dry fit includes appliances, plumbing rough-ins, electrical outlets, and even lighting positions. You’ll see how the microwave sits above the oven, whether the trash pullout clears the floor, and if the backsplash tile lines up with the countertop edge. It’s the moment when design plans meet real-world space. And yes, it’s messy. Dust, tape marks, chalk lines—all part of the process. But that’s better than discovering your sink is crooked after the grout dries.
Some contractors try to skip the dry fit to save time. Don’t let them. If they refuse, ask why. A professional will welcome the chance to show you how everything fits. It’s a sign they care about precision, not just speed. In fact, top kitchen installers in the UK and US treat the dry fit like a mandatory checkpoint—like a pilot doing a pre-flight checklist. You wouldn’t board a plane without one. Don’t install a kitchen without one either.
What you’ll find in the posts below are real examples of what goes wrong when the dry fit is rushed—or done right. From mismatched cabinet depths to countertops that don’t line up with walls, these stories show why skipping this step is a gamble. You’ll also see how professionals use the dry fit to adjust for uneven floors, old plumbing, and quirky house layouts. It’s not glamorous. But it’s the quiet step that makes the whole kitchen work.
Understanding Dry Fit Kitchens: A Complete Guide to Kitchen Installations
A dry fit kitchen is a term used to describe a provisional assembly of kitchen cabinets and fittings before the final installation occurs. This technique allows homeowners to visualize their kitchen layout and make necessary adjustments without committing to permanent changes. By understanding the benefits and process of a dry fit kitchen, you can make informed decisions to create a space that truly fits your needs. Learn how dry fitting can prevent costly mistakes and enhance the functionality of your kitchen. This article explores the process, benefits, common misconceptions, and tips for planning a successful dry fit kitchen.
Learn more...