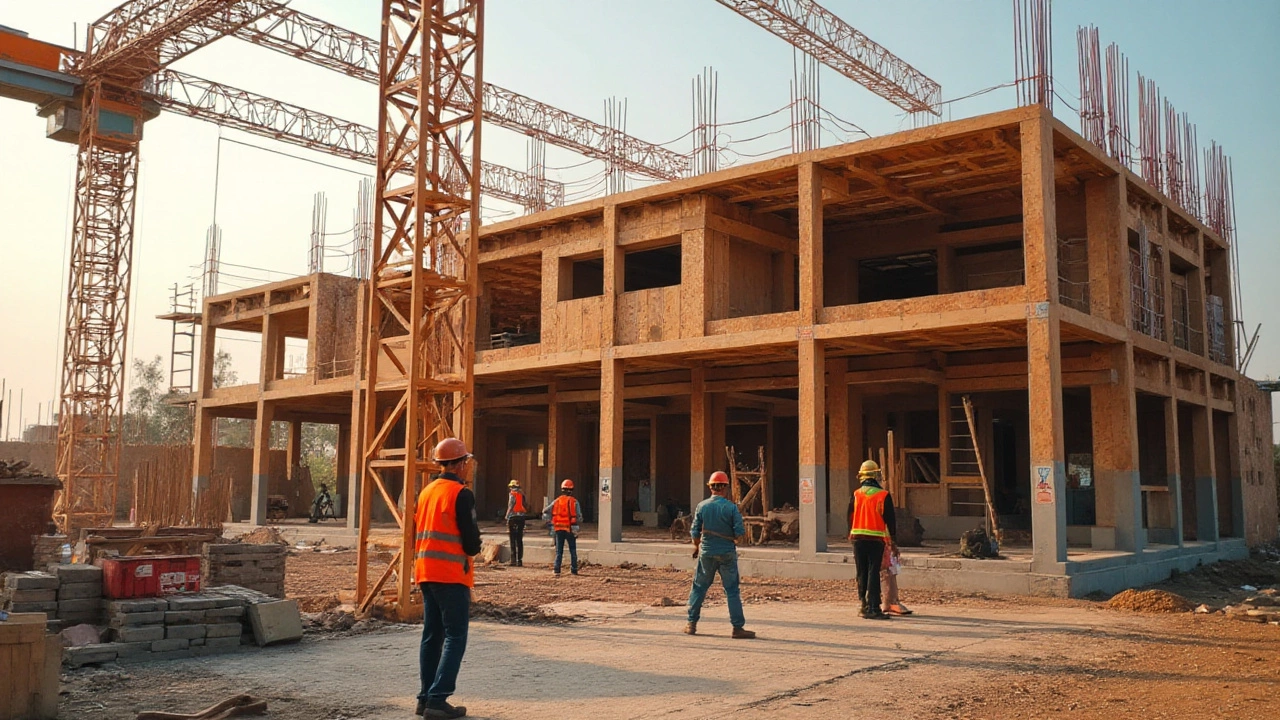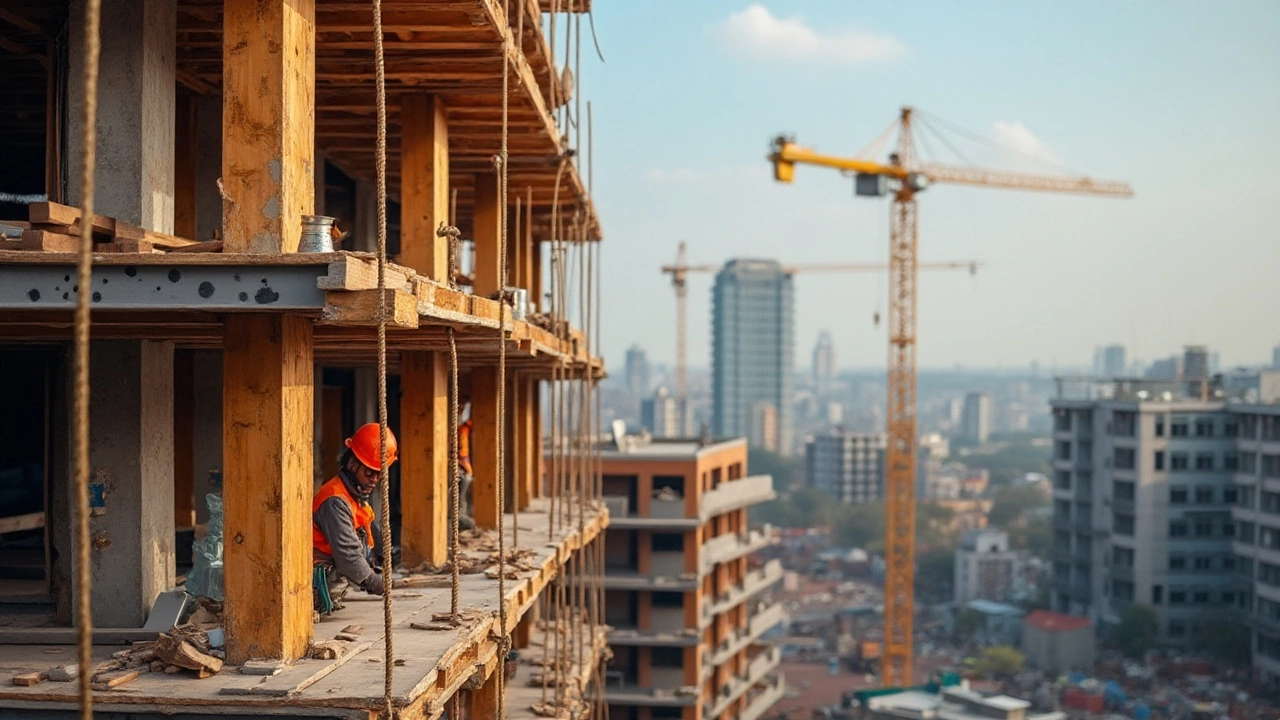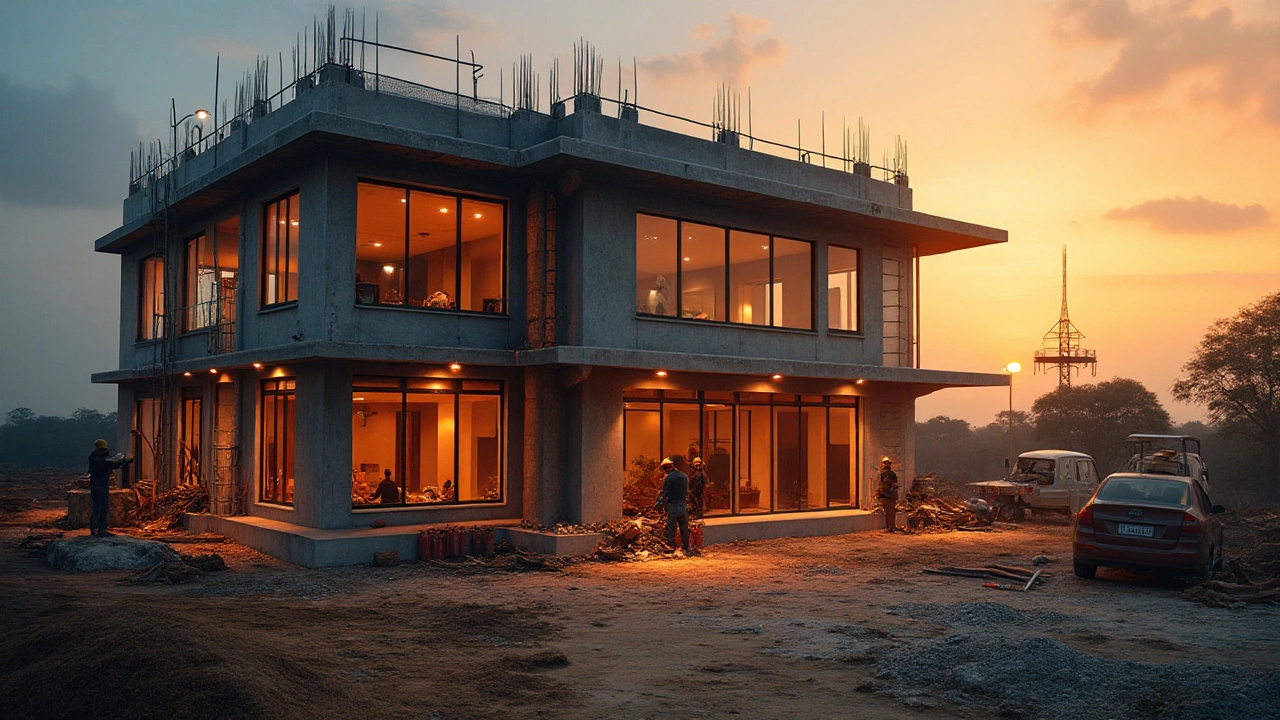Understanding Type D Construction in Commercial Projects

When it comes to building classifications, the term 'Type D construction' might not be the first thing that pops into your mind. Yet, it's a pivotal component in the world of commercial construction. Known for its distinct structural features, Type D construction has its own set of standards and applications.
To get a grasp on what Type D involves, imagine a building designed for economy and efficiency, where minimal fire resistance is paired with strategic safety features. If you're in the construction industry or considering a commercial project, understanding the intricacies of Type D construction can significantly impact your planning and execution strategies.
- What Defines Type D Construction
- Materials Used in Type D Construction
- Applications of Type D Construction in Commercial Projects
- Safety and Building Codes
- Tips for Implementing Type D Construction
What Defines Type D Construction
In the realm of commercial building, Type D construction plays a distinctive role that often aligns with specific functional and budgetary requirements. This type of construction refers to structures where combustible materials, typically wood and light metal, form the core framework. Unlike its more robust counterparts, Type D doesn't boast extensive fireproofing features but rather balances practicality with essential safety elements. This category is particularly favored when the project demands a quick build time without sacrificing essential stability and usage requirements.
When considering what defines Type D, one must look at the regulations that guide these constructions. Building codes are crucial since they set the boundaries for permissible materials and structural designs. Regulations vary significantly across regions, influencing how a Type D structure is planned and executed. Notably, these structures must adhere to specific height restrictions and area limitations due to their composition, all centered around the intent to manage fire-risk while ensuring suitability for the intended commercial use.
The applications of Type D construction are predominantly in non-residential scenarios such as warehouses, storage facilities, and certain retail spaces. This type of construction allows designers and builders to prioritize adaptability, ensuring the buildings are not only quick to erect but also simple to alter and expand as needed. The versatility means it can accommodate varying aesthetic and functional demands.
"Type D construction offers a practical solution for many commercial enterprises looking to optimize cost without heavily compromising on safety and functionality," says Samual Rover, a leading expert in construction engineering.
Another fascinating aspect of Type D is its environmental impact. Since it often employs wood, a renewable resource, it's perceived as a more sustainable option compared to other types historically reliant on non-renewable materials like concrete and steel. Emphasis on ecological considerations can sometimes make Type D construction a preferable choice in projects driven by sustainability goals. Nevertheless, its potential for adaptation and simplicity in terms of materials sees it as a quintessential solution in various architectural plans.
To capture the scope and dimensions of Type D construction, reviewing the statistical dimensions can provide clarity. Here's an illustrative table shedding light on some average metrics associated with Type D structures:
| Aspect | Typical Measurements |
|---|---|
| Height Limit | Up to 70 feet |
| Material Composition | Wood, light metal |
| Average Build Time | 4 - 6 months |
These constructions often pivot on the demands of cost-effectiveness and structural efficiency. As we delve into how these elements define the segment, it becomes clear that Type D is much more than just about materials; it's about the strategic and thoughtful design processes that take commercial requirements into account while navigating the complexities of building codes and environmental considerations.
Materials Used in Type D Construction
In the vast landscape of commercial building, Type D construction takes a unique stance with its choice of materials. At its core, this type of construction predominantly utilizes combustible materials, setting it apart from its fire-resistant brethren in the other types. Materials like wood and certain synthetic compounds form the backbone of Type D structures, opting for economic value over high-grade fire resistance. It brings to light the delicate balance of cost-efficiency and structural soundness that many building projects seek. When planning a Type D building, contractors need to choose materials that not only adhere to classification standards but also meet budgetary constraints without compromising much on quality.
Wood, being one of the primary choices, provides flexibility and ease of use that other materials might lack. Architects appreciate wood for its aesthetic appeal and versatility, allowing creativity within construction design, which is a massive bonus in commercial projects vying to stand out. Think of stark, bold warehouse storefronts or cozy restaurant interiors that rely on the warm tones and textures of timber. Yet, consideration for safety, especially fire prevention, remains critical. Ensuring wood treatments to enhance fire retardancy is a common practice. In some cases, materials like fire-retardant treated wood become staples, a fact that highlights the innovation within this sector.
Engineered Materials and Innovations
To supplement traditional options, engineered wood and composite materials often make their way into Type D constructions. These products offer improved strength-to-weight ratios and stability, addressing the classic issues that come with natural wood's vulnerability to environmental stresses. For example, one might use laminate veneers to craft large, open spaces commonly seen in composite wood flooring. The usage of engineered materials isn't just a matter of practicality; these options have expanded the architectural vernacular, allowing designers to play with forms and shapes that seemed impossible before.
"The rise of engineered materials is a game-changer in our industry, offering alternatives that retain beauty and improve performance," notes industry expert Charles Lutz.
The reliance on composites reflects changes in both market demand and technological advancement. These materials often incorporate recycled elements, meeting sustainability goals while reducing costs—a dual benefit that no modern project can ignore. Coupling affordability with a smaller ecological footprint is attractive in today's market, where more customers prioritize green initiatives. The ingenuity in material science is what keeps Type D construction both relevant and forward-looking despite its seemingly old-fashioned reliance on wood and other combustibles.
Complementary Non-Combustible Elements
Interestingly, a Type D building isn't entirely without non-combustible materials. Certain elements, like metal frames or concrete walls for specific areas, blend into the design to bolster stability and increase fire resistance where it critically matters. The calculated inclusion of these materials enhances the building's safety without overshadowing its core defining characteristics. It's about strategic reinforcement rather than contradiction, resulting in a harmonious fusion of old and new construction methodologies. For instance, you might find a restaurant utilizing a concrete base while reserving wooden elements for aesthetic interiors or decors.
This tactical integration exemplifies how today's construction has matured to adapt in response to rigid building codes and client expectations. Material use in commercial construction is driven by deeper market dynamics and regulatory frameworks, continuously reshaping how construction professionals approach design and execution. Understanding these dynamics is essential for stakeholders looking to engage with Type D projects.

Applications of Type D Construction in Commercial Projects
The landscape of commercial building often embraces different construction types, each offering unique benefits tailored to specific project needs. When it comes to Type D construction, this approach is frequently selected for projects emphasizing cost-effectiveness and adaptability. Despite the use of combustible materials, Type D structures provide adequate safety and flexibility, making them ideal for various non-residential purposes. These buildings are typically utilized in environments where fire risk is managed through strategic design considerations, rather than complete immolation resistance.
Consider, for example, retail spaces or light industrial facilities, where the primary focus is on maximizing usable area while minimizing costs. Such projects might prioritize layouts that are open and easily modifiable to adapt to changing business needs. In numerous cases, Type D construction comes into play in these scenarios, thanks to its ability to support large, open floor plans often seen in sprawling home improvement stores or garden centers. These buildings employ wooden roof trusses or steel frames with a lightweight cladding system, helping cut down on expenses without sacrificing basic safety features.
Moreover, Type D construction finds its niche in temporary structures or extensions needing a short construction timeline and reduced capital input. Take pop-up retail outlets or provisional educational facilities, for instance. Here, the flexibility of this construction method allows project managers to erect structures in record time, providing a quick and efficient solution when permanent, lengthy build times are not feasible. Quite often, these buildings are designed with key structural elements that allow them to be disassembled and relocated, proving incredibly useful for businesses or institutions adapting to shifting demands.
Employment centers or vocational training buildings can also benefit from the versatility offered by Type D. Essentially, they offer a pragmatic solution where training spaces may need to be reconfigured to accommodate new equipment or changing enrollment figures. Type D construction, with its relatively lighter materials and methods, offers an economical alternative, enabling frequent alterations without incurring steep costs associated with heavier, more permanent structures.
"Type D buildings encapsulate a perfect blend of practicality and adaptability," highlights construction expert Jonathan McCrea. "In sectors where rapid change is common, flexibility and speed of deployment can outweigh the need for permanent, fireproof facilities."
Lastly, there's the compelling case of Type D's role in community structures, such as recreational centers and transit shelters. These spaces cater to pedestrians, commuters, and community events needing mostly shelter and utility rather than stringent fire-resistant standards. In such locations, the cost savings and relative ease of construction make Type D a popular choice.
To illustrate, let's have a glimpse at some stats about the distribution of Type D construction in these areas:
| Commercial Use | Percentage of Type D Usage |
|---|---|
| Retail Spaces | 45% |
| Temporary Structures | 25% |
| Community Centers | 15% |
| Training Facilities | 10% |
| Others | 5% |
All in all, in the realm of commercial projects, Type D construction is a valuable ally. Choosing Type D means opting for a construction type that thrives under conditions where flexibility and economic considerations are as vital as the building itself. Recognizing these applications equips industry professionals with the savvy needed to choose the right construction type for the right job.
Safety and Building Codes
Understanding the safety protocols and building codes associated with Type D construction is paramount for any commercial project. The regulations guiding this type of construction revolve around ensuring structural integrity while maintaining cost-efficiency. The classification mainly involves materials that are naturally combustible, which implies that they have less inherent resistance to fire. Consequently, the building codes require that these structures incorporate advanced fire control systems and strategic design elements to mitigate potential risks.
One critical aspect of safety in Type D construction is the implementation of fire-resistant barriers. These barriers are designed to prevent the rapid spread of fire, providing occupants additional escape time and assisting firefighters in gaining control. Adherence to these guidelines is not just a matter of compliance; it's about safeguarding lives and assets. For example, integrating fire-resistant gypsum board in walls and ceilings is a practice widely used to enhance fire safety in these buildings.
Building codes vary depending on the region, but many share similar foundational principles when it comes to Type D construction. These include not only fire safety measures but also structural load considerations, energy efficiency, and environmental impact. The International Building Code (IBC) provides a comprehensive framework that many local regulations align with to ensure safety and sustainability. A statement from the National Association of Home Builders highlights:
"It's imperative to understand that building codes are not just guidelines but are in place to protect the end-users of these structures, ensuring durability and safety across all types of materials and designs."
In the realm of commercial construction, navigation through these regulations can be complex but is crucial for a project's success. The incorporation of sprinklers, alarm systems, and proper ventilation is often mandatory to align with the strict requirements of commercial usage. Moreover, regular inspections and updates to these systems ensure ongoing compliance and safety, adapting to potential changes in usage or capacity of the building.
Perhaps an often underestimated facet of Type D building safety is the training and preparedness of those who work within or around these structures. Knowledge of emergency exits, evacuation procedures, and effective communication systems play a significant role in managing unforeseen events. The buildings may be designed to withstand numerous challenges, but the human element remains the most vital link in maintaining safety.
Focusing on sustainability, some modern approaches look to blend traditional materials with innovative technologies to enhance safety while reducing environmental impact. This includes using reclaimed wood, which while combustible, can be treated and designed into the structure to create a pleasing aesthetic that doesn’t compromise safety standards. The progression of these methods exemplifies a shift towards more conscientious construction practices that respect both the environment and human safety.

Tips for Implementing Type D Construction
Embarking on a project involving Type D construction requires careful planning and attention to numerous details. First and foremost, it's crucial to fully understand the materials you're allowed to use. Since this classification often employs combustible materials, selecting the right ones can make or break the success of your project. Make sure that these materials meet specific industry standards for durability and safety. Engineers typically suggest options like treated wood that have been fortified to withstand common construction-related stresses.
Another critical consideration is keeping abreast of the current building codes and regulations that apply to commercial building projects under the Type D classification. These codes are not arbitrary; they exist to safeguard the construction process and ensure the edifice stands strong for years to come. It might be beneficial to consult with a construction attorney or code specialist who can give insights into any updates or changes that you should be aware of. In this arena, knowledge is indeed power, and understanding these regulatory parameters can help you avoid costly mistakes or delays.
Design is yet another area that demands keen scrutiny. A project under Type D construction should incorporate architectural plans that optimize space without sacrificing structural integrity. Creativity in design can offer solutions that meet both aesthetic and practical needs. Design considerations should include efficient layout schemes that account for potential expansion, should the need arise. Also, think about how natural lighting and ventilation can play into the energy efficiency of the building.
Navigating Contractor and Labor Relations
Building a Type D construction project won't just happen overnight; it involves labor-intensive processes that require skilled professionals. Selecting the right team of contractors and laborers can significantly influence the quality and timeliness of your work. Trustworthy contractors often have portfolios that speak for themselves, showing completed projects that were delivered on time and within budget. Make sure to corroborate any claims with references or testimonials from previous clients. It’s not just about hiring the right experts; clear communication is fundamental in ensuring that all parties understand the project’s specifications and timelines. An experienced foreman or project manager can be invaluable in this respect, acting as the vital link between you and your workforce.
Budgeting is a must-watch area, especially with rising material and labor costs. Implementing a robust financial plan can provide a roadmap for the entire construction timeline. This plan should accommodate potential fiscal contingencies, such as unexpected changes in material costs or delays due to weather conditions. An interesting statistic from the Building Owners and Managers Association states that project costs can inflate by up to 20% if not properly monitored, particularly in large scale commercial building projects. This emphasizes the importance of having a dedicated financial overseer, someone who will meticulously keep track of outflows and inflows of cash to ensure that the project stays financially viable.
Real-Life Applications and Case Studies
"In construction, every detail pins down the spirit of safety and efficiency. Comprehensive planning in material selection and adhering to regulatory mandates shifts a project from merely being built to being innovatively crafted," said John Lang, a renowned civil engineer and author on best practices in commercial construction.
Engaging with case studies or real-life applications of successful Type D construction projects can give rich insights into what makes a project successful. Look for examples from industries that parallel your own to draw actionable lessons that can be adapted into your blueprint. These examples can offer both inspiration and practical wisdom, pointing out what kinds of innovative tools or strategies can be incorporated to enhance functionality and safety. Such an outlook not only enriches the learning curve but facilitates a robust repertoire of strategies that can prove invaluable under different construction scenarios.
Write a comment