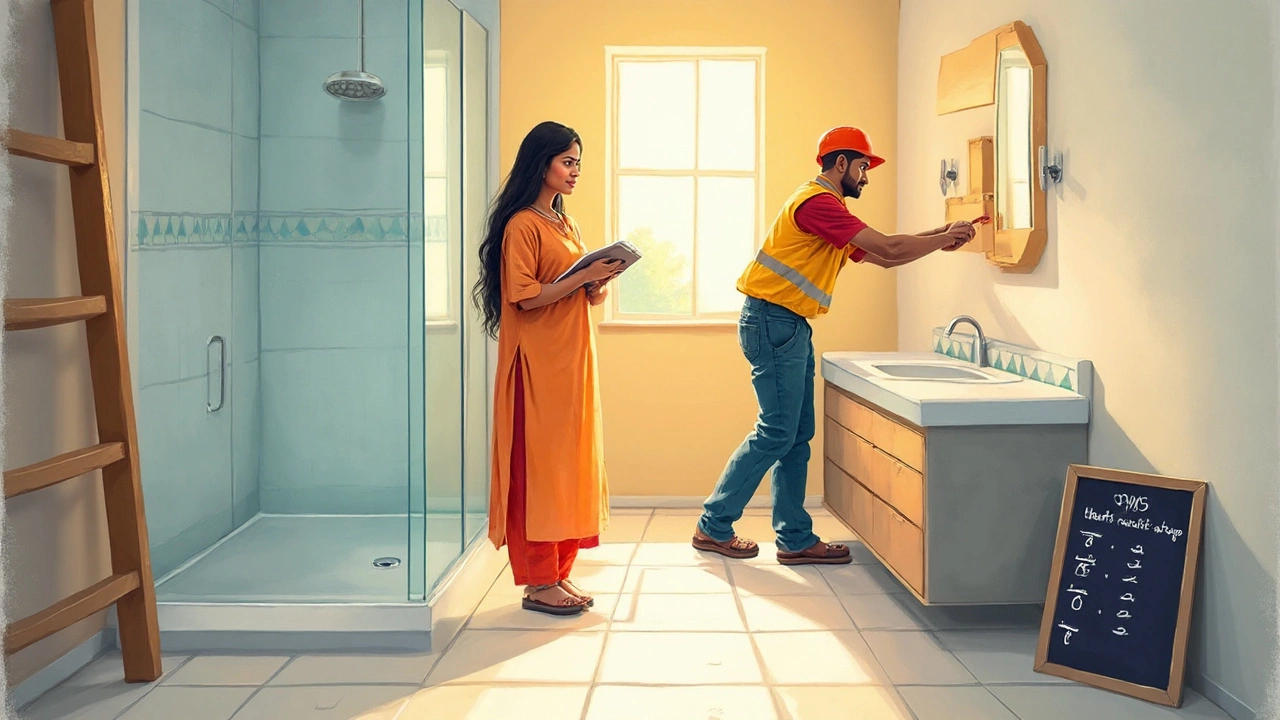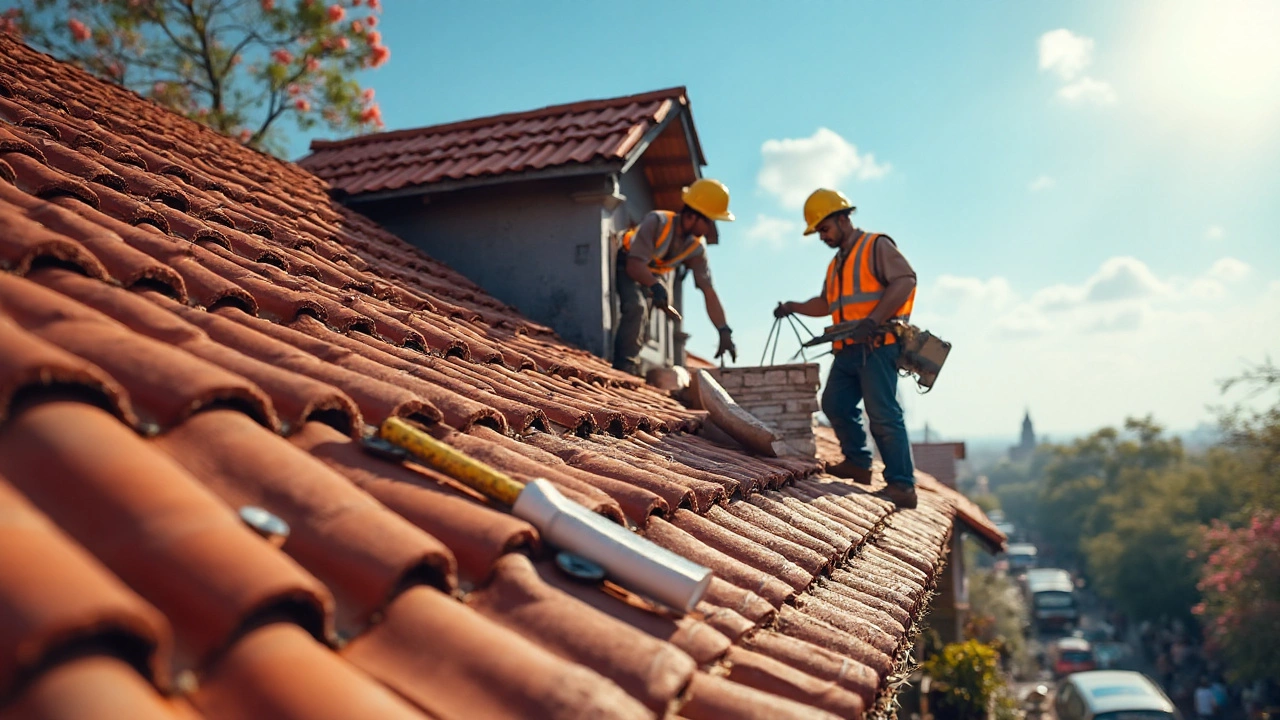Which Part of a House Renovation Costs the Most?

Home Renovation Cost Estimator
Calculate the estimated cost of your home renovation project based on key areas.
Enter Project Details:
House renovation cost components is a collection of building elements and systems that together determine how much a residential remodel will set you back. Understanding which component commands the highest spend helps homeowners allocate budget wisely and avoid nasty surprises.
Key Takeaways
- Kitchen and bathroom remodels routinely top the price list, often exceeding £30,000 for a mid‑size project.
- Structural work-foundations, roof replacement, and load‑bearing wall alterations-can surpass £40,000 when complications arise.
- Windows, doors, HVAC, electrical and plumbing upgrades add hidden costs that frequently push budgets 10‑20% higher.
- Accurate quotations require a detailed scope, contingency allowance, and an understanding of local labour rates.
- Prioritising high‑impact areas early saves money on later fixes.
Why Kitchen and Bathroom Lead the Price Charts
Kitchen remodel is a high‑visibility renovation that combines cabinetry, countertops, appliances, and plumbing. In the UK the average cost per square metre hovers around £2,500, pushing total spend past £25,000 for a medium‑size layout. Premium materials such as quartz or bespoke cabinets can add £10,000‑£15,000 more, while relocating utilities may introduce a hidden £5,000‑£7,000 surcharge.
Similarly, a bathroom remodel blends tiles, fixtures, waterproofing, and ventilation. Average per‑square‑metre cost sits at £2,200, but adding a freestanding tub or heated floors easily lifts the total above £20,000. The need for new drainage and waste lines often uncovers unexpected labour fees.
Both spaces share a common factor: they sit on the home’s service core, meaning any change touches the plumbing and electrical skeleton. That interdependency is why homeowners frequently discover extra work after the demolition stage.
Structural Repairs - The Silent Wallet‑Eaters
Foundation repair is the process of stabilising or replacing a building’s load‑bearing base. In older UK terraces, settlement cracks can demand underpinning, a service that averages £120 per linear metre. A full‑scale underpinning job for a modest semi‑detached home often tops £30,000.
Roof replacement involves removing old slates, decking, and insulation before installing a new covering. Premium slate or copper roofs can cost £150‑£200 per square metre, leading to total bills of £40,000‑£60,000 for a typical 200‑square‑metre roof, especially when timber repairs are needed.
Load‑bearing wall removal or addition, another structural concern, brings engineering fees (around £2,000‑£3,000) plus labour for temporary shoring. When the structural envelope is altered, inspections and building control approvals add another £1,500‑£2,500.
Windows, Doors, and Envelope Upgrades
Window replacement upgrades energy efficiency and curb appeal. Double‑glazed uPVC units start at £350 each, while high‑performance timber‑frame casements can reach £800. Replacing 15 windows on a three‑bedroom house typically costs £10,000‑£12,000, plus scaffold hire.
External doors-especially front doors-are often overlooked. A solid oak front door with security hardware starts around £1,200, but a bespoke steel door can exceed £3,000, plus installation.
Both windows and doors impact heating bills. The UK Energy Saving Trust notes that upgrading from single to double glazing can cut heating costs by up to 15%, a long‑term saving that offsets the upfront spend.

Systems That Keep the House Alive
HVAC (Heating, Ventilation, and Air‑Conditioning) upgrades range from modern condensing boilers (£3,500‑£5,000) to whole‑house heat‑pump systems (£9,000‑£12,000). Installation often requires new pipework and electrical circuits, adding £1,000‑£2,000.
Electrical system rewiring is mandatory when adding high‑draw appliances or extending a home. A full rewiring of a 3‑bedroom house averages £6,000‑£8,000, but unforeseen rotten timber can push costs past £10,000.
Plumbing system upgrades-especially when converting bathrooms or adding wet rooms-require new pipe runs and possibly a larger soil stack. Typical full‑house plumbing upgrades sit at £5,000‑£7,500.
Extensions and Add‑Ons: Expanding the Footprint
Home extension adds square footage but also brings every other cost driver into play. Conservatively, an extension costs £1,500‑£2,200 per square metre, not counting specialist finishes. A 20‑square‑metre loft conversion often costs £30,000‑£45,000, with structural reinforcement and staircases being the biggest line items.
Because extensions intersect with roof, windows, doors, and services, they amplify the risk of hidden expenses. Planning permission, building control, and neighbour agreements each add £500‑£2,000.
Comparison of the Priciest Renovation Areas
| Renovation Area | Avg Cost per m² | Typical Scope | Common Hidden Costs |
|---|---|---|---|
| Kitchen | £2,500 | Cabinets, countertops, appliances, plumbing | Utility relocation, floor raising, ventilation upgrades |
| Bathroom | £2,200 | Tiles, fixtures, waterproofing, drainage | New waste lines, heated flooring, ventilation |
| Roof Replacement | £150‑£200/m² | Slate/tiles, decking, insulation | Timber repairs, scaffold hire, roof lights |
| Foundation Repair | £120/m (linear) | Underpinning, crack injection, drainage | Engineering fees, site access, soil testing |
| Extension | £1,800‑£2,200/m² | New walls, roof, windows, services | Planning fees, structural reinforcement, staircase |
How the Pieces Fit Together - A Practical Workflow
- Start with a condition survey. Identify structural weaknesses, roof health, and service ages.
- Prioritise items that affect safety and building integrity - foundation, roof, load‑bearing walls.
- Allocate ~30% of the total budget to high‑impact finish rooms - kitchen and bathroom.
- Map out all service upgrades (HVAC, electrical, plumbing) to avoid duplicated trades visits.
- Add a 10‑15% contingency for hidden costs uncovered during demolition.
- Schedule work in logical phases: structural → envelope → services → finishes.
This workflow mirrors the cost hierarchy discussed earlier: fixing the bones first, then sealing the envelope, finally dressing the interior.
Related Topics to Explore Next
- Energy‑efficient retrofits and how they affect overall renovation spend.
- DIY vs. professional workmanship for finish‑level trades.
- Financing options for large‑scale home improvements.
- Impact of Brexit‑era material price volatility on renovation budgets.

Frequently Asked Questions
Which renovation area typically exceeds the budget the most?
Structural work-especially foundation underpinning or roof replacement-often runs higher than expected because hidden damage is only visible once demolition begins. These projects can add 20‑30% to the original estimate.
Is a kitchen remodel always more expensive than a bathroom?
Generally, kitchens cost more due to larger floor area, higher‑priced appliances, and the need for extensive cabinetwork. However, a luxury bathroom with spa‑level fixtures can outspend a modest kitchen.
Can I save money by doing some work myself?
DIY is feasible for cosmetic tasks such as painting or installing trim. For structural, electrical, or plumbing work, DIY can backfire, leading to higher costs later due to code violations or re‑work.
How much should I set aside for hidden costs?
A contingency of 10‑15% of the total budget is standard. If you’re tackling older properties, lean toward the higher end of that range.
Do energy‑efficiency upgrades increase renovation expenses?
Upfront costs rise-high‑performance windows, insulation, and modern boilers add £5,000‑£10,000-but reduced heating bills and potential government incentives can recoup the spend within a few years.
Write a comment