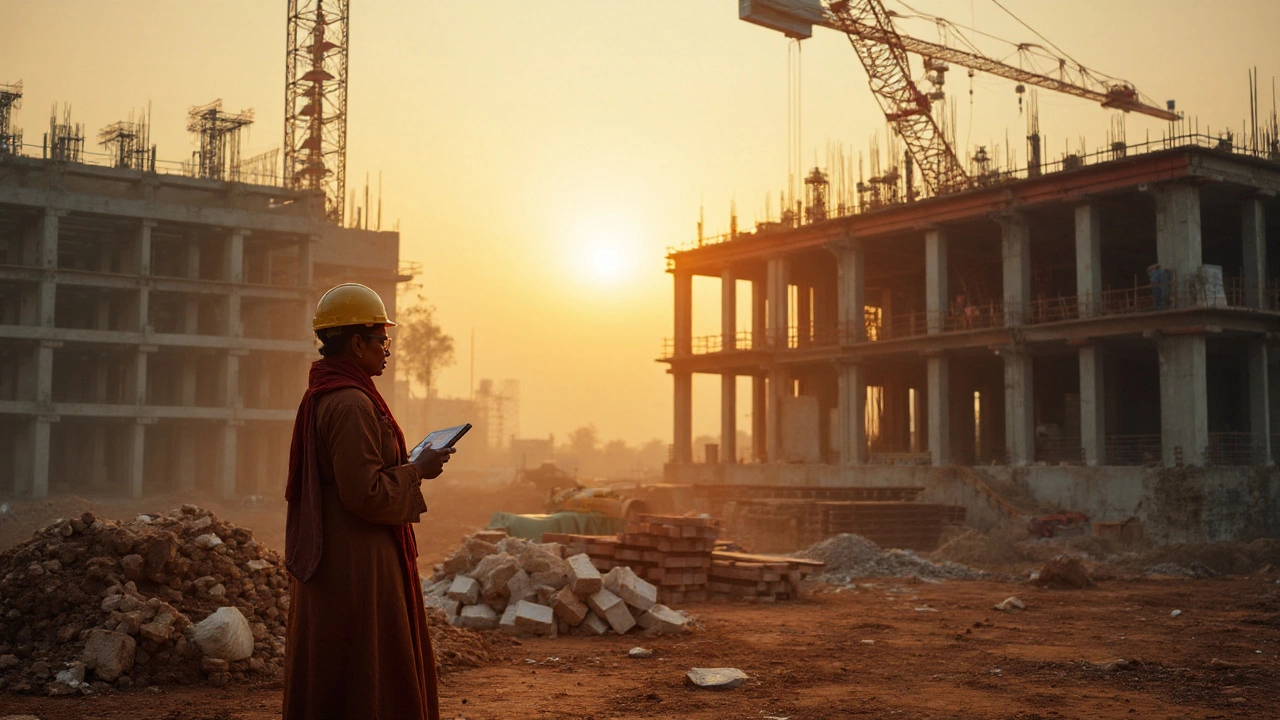2025 September Manufacturing Insights: Renovation Costs, Commercial Building Types, and UK Home Extensions
When you're planning a home renovation or choosing materials for a commercial building, you're dealing with construction costs, the total money spent on labor, materials, permits, and unexpected issues during building or remodeling. Also known as building expenses, these costs don't just add up—they shape what’s even possible for your project. In September 2025, the most common question wasn’t "What should I build?" but "How much will it actually cost?" And the answers weren’t guesses—they were based on real data from recent UK home projects, commercial builds, and renovation surveys.
IBC construction types, a classification system used in the U.S. to define how buildings resist fire, wind, and structural failure based on materials like steel, concrete, or wood. Also known as building code types, it’s the reason you see tilt-up concrete walls on warehouses and steel frames on office towers. These types aren’t just paperwork—they directly affect how much a building costs to construct and how long it lasts. Meanwhile, in the UK, homeowners were weighing build up vs expand cost, whether adding a second floor or extending sideways is cheaper, faster, and easier to get approved. Also known as vertical vs horizontal extension, this choice depends on local planning rules, soil conditions, and whether your neighbors will complain about the view. The data showed that building up often saves land costs but adds structural reinforcement expenses, while expanding out might need new foundations and could hit planning permission walls.
What tied these topics together? Cost drivers. Whether it’s a kitchen remodel, a steel-framed warehouse, or a second-story addition, the biggest budget hits came from the same places: structural work, permits, and labor shortages. Roof repairs, bathroom plumbing, and concrete foundations didn’t just cost more—they took longer, and delays meant more overtime pay. The September posts didn’t just list prices; they showed you where the money actually goes and how to spot a bad quote before you sign.
By the end of the month, readers had clear comparisons: how much a tilt-up concrete wall costs per square foot versus a pre-engineered metal building, why a UK second-storey extension can cost £50,000 more than expected if you skip soil testing, and why a kitchen remodel isn’t expensive because of cabinets—it’s because of moving gas lines and rewiring behind walls. These aren’t theory pieces. They’re field reports from builders, contractors, and homeowners who lived through the mess and the bills.
What you’ll find below are the exact breakdowns that helped people make smarter choices in September 2025—no fluff, no marketing spin, just what it takes to build, extend, or renovate without getting blindsided by the final invoice.
Which Part of a House Renovation Costs the Most?
Discover the renovation areas that burn the deepest holes in your budget, from kitchens and bathrooms to roof and structural repairs, with real‑world costs and tips.
Learn more...Build Up vs Expand: Which Is Cheaper in 2025? UK Home Extension Costs
UK 2025 guide: Is it cheaper to build up or expand? Clear cost ranges, planning rules, risks, and a simple framework to pick the right extension for your home.
Learn more...What Type of Construction Are Most Commercial Buildings? IBC Types, Materials, and Real-World Picks
Wondering what construction most commercial buildings use? Get a clear answer by code type and by materials, plus real examples, costs, and quick ID tips.
Learn more...

