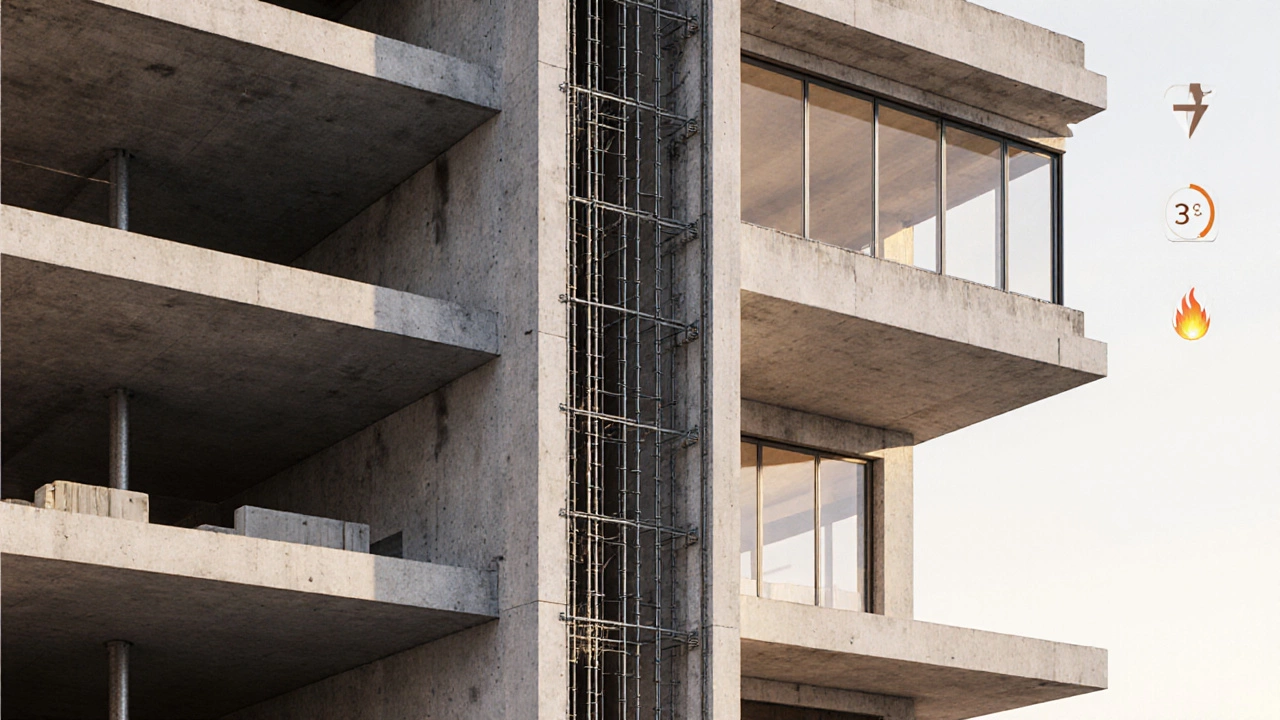Fire-Resistant Construction: Materials, Codes, and Real-World Protection
When you hear fire-resistant construction, building methods and materials designed to slow or stop the spread of fire. Also known as fire-rated construction, it's not just about using special paint—it's about how walls, floors, and beams are built to buy time during a fire. This isn’t theoretical. In 2023, the National Fire Protection Association reported that 1 in 5 structure fires in commercial buildings started in the walls or ceilings—places where fire-resistant design makes the difference between a contained incident and total loss.
True fire-rated materials, building components tested and certified to withstand fire for a set time, like 1-hour or 2-hour ratings include things like gypsum board with fiberglass reinforcement, concrete blocks, and steel frames. These aren’t just ‘fireproof’ labels—they’re lab-tested. For example, a 2-hour fire-rated wall might use two layers of 5/8-inch Type X drywall, steel studs, and mineral wool insulation. It’s not about thickness alone; it’s about how the layers work together. Many builders cut corners by using regular drywall or skipping the insulation, thinking it’s ‘close enough.’ But when the fire starts, those shortcuts vanish fast.
building codes, local and national rules that dictate minimum fire safety standards in construction like the International Building Code (IBC) don’t just exist on paper—they’re enforced during inspections. Type C construction, which you’ll see in many warehouses and commercial buildings, relies on non-combustible materials like steel and concrete to meet those standards. But here’s the catch: code compliance doesn’t mean perfect safety. A building can meet code and still have weak points—like a door that isn’t fire-rated, or an opening around pipes that wasn’t sealed properly. Fire doesn’t care about paperwork. It only cares about gaps.
People often think fire resistance is only for big commercial buildings. But it matters in homes too. In new builds, fire-rated drywall is required in garages, near furnaces, and between units in townhouses. Even a simple basement apartment needs a fire barrier between the living space and the furnace room. Skip that, and you’re not just breaking code—you’re risking lives.
What you’ll find in the articles below isn’t just theory. It’s real-world breakdowns of what works, what doesn’t, and why some builders get it right while others cut too many corners. You’ll see how steel frames compare to wood in fire scenarios, why some insulation types actually make fires worse, and how a single unsealed penetration can undo years of safety planning. Whether you’re a homeowner, a contractor, or just someone who wants to know their building is safe, these posts give you the facts—not the marketing.
Understanding Type 5 Building Construction: Definition, Benefits, and Applications
Learn what Type 5 building construction is, its benefits, how it differs from other types, and when to choose it for UK projects.
Learn more...