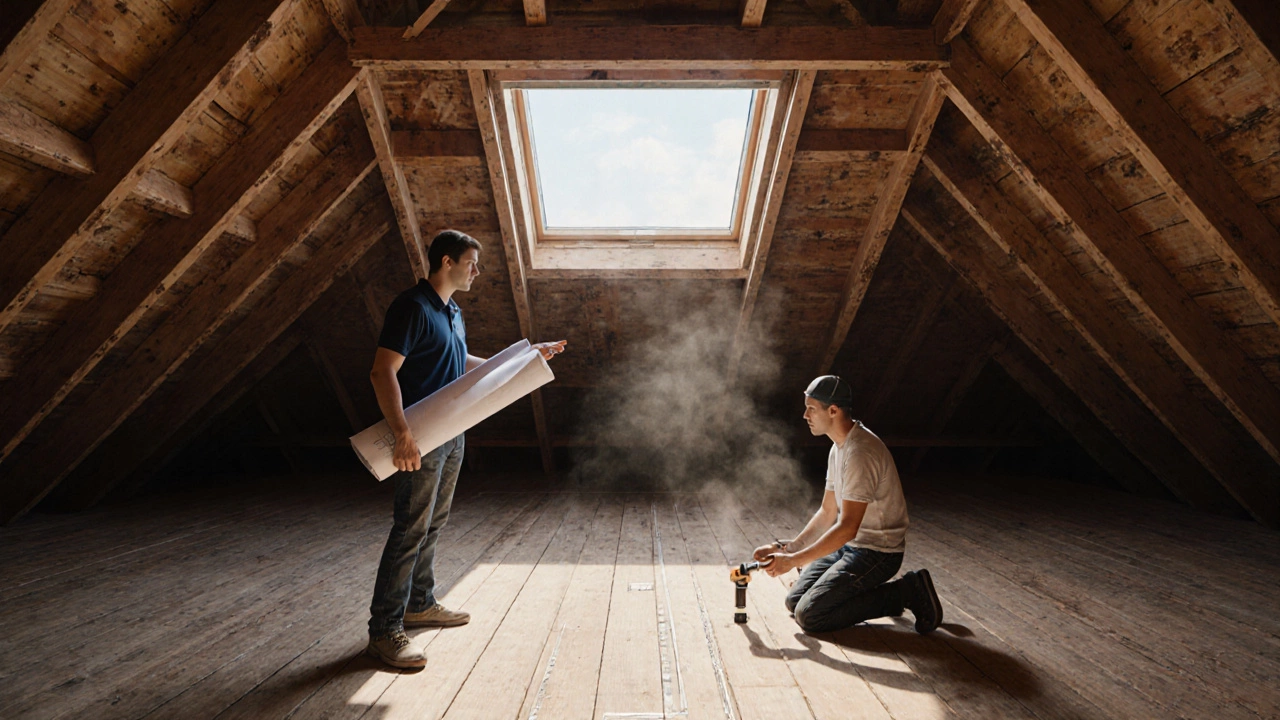Loft Conversion Budget: What It Really Costs and How to Plan It
When you think about adding space to your home without moving, a loft conversion, a project that transforms unused attic space into a livable room is one of the smartest moves. It’s not just about gaining a bedroom or home office—it’s about increasing your home’s value without buying new land. But here’s the catch: most people underestimate the loft conversion budget. What looks like a simple upgrade can quickly turn into a financial surprise if you don’t know what’s included.
A true loft conversion, a project that transforms unused attic space into a livable room isn’t just about adding stairs and drywall. It requires structural changes—strengthening floor joists, adding roof supports, installing proper insulation, and meeting building regulations. In the UK, you’ll also need to consider building regulations, the legal standards for safety, energy efficiency, and accessibility in home construction. These aren’t optional. Skipping them risks fines, insurance issues, or even having to tear out work. And if you’re in a conservation area or listed building, you’ll need planning permission, official approval from local authorities before starting construction, which adds time and cost.
What drives the price? It’s not just square footage. A basic dormer conversion with minimal finishes might start around £25,000, but if you’re adding a bathroom, custom windows, underfloor heating, or high-end finishes, you’re looking at £40,000 to £60,000. Labor costs vary by region—London and the South East will cost more than the Midlands or North. And don’t forget hidden expenses: temporary relocation, waste removal, electrical upgrades, and scaffolding. Many homeowners get stuck because they budget for the walls and floors but forget the roof, the windows, or the fact that their existing staircase won’t fit.
The best way to avoid budget shock is to start with a clear plan. Know exactly what you want: a bedroom? A study? A guest suite? Then get at least three detailed quotes from local contractors who’ve done similar work. Ask to see photos of their last three loft conversions, a project that transforms unused attic space into a livable room. Check if they handle permits or if you’ll need to manage that yourself. And always set aside 10–15% extra for surprises—because there will be some.
What you’ll find below are real breakdowns, cost comparisons, and lessons from people who’ve been through it—some with smooth results, others with costly mistakes. Whether you’re just starting to think about a loft conversion or already halfway through, these posts give you the practical details you won’t get from a salesperson’s brochure. No fluff. Just what you need to know before you sign anything.
Most Expensive Part of a Loft Conversion Explained
Discover why structural work is the costliest part of a loft conversion, see typical price breakdowns, and learn tips to keep your budget in check.
Learn more...