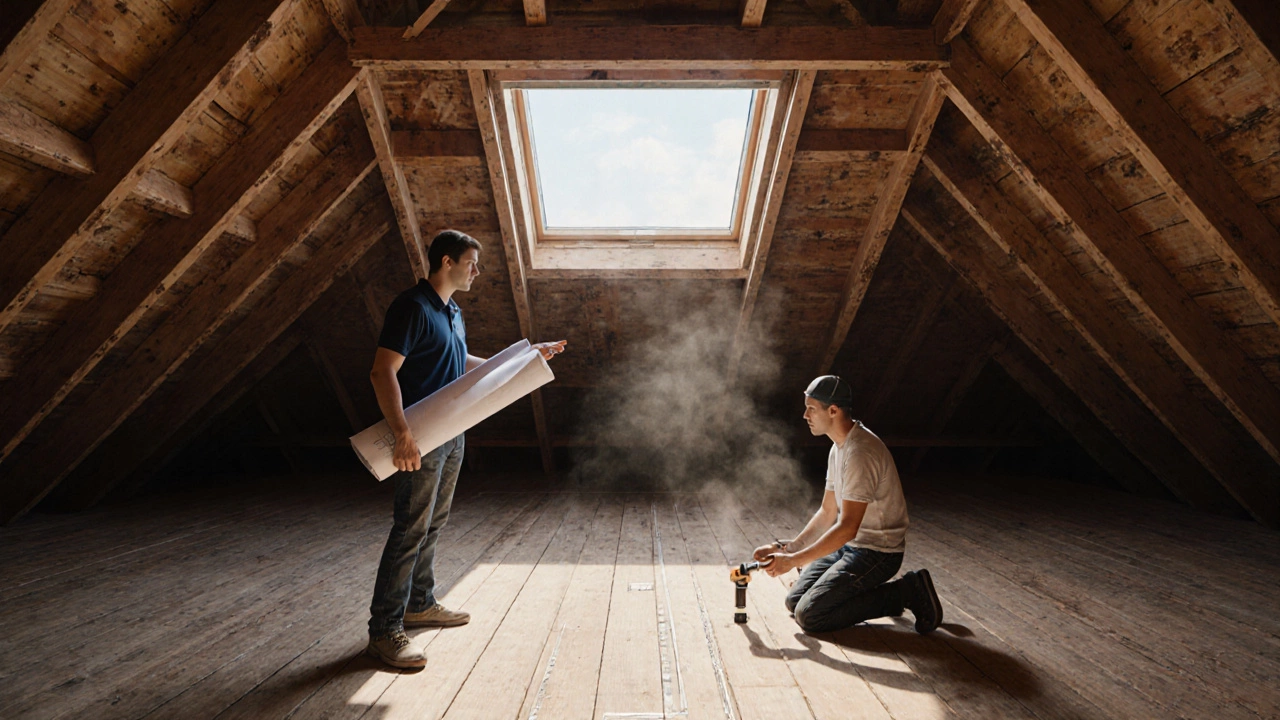Structural Work in Loft Conversions: What You Need to Know
When you turn an attic into a livable space, you’re not just adding square footage—you’re changing how the whole house carries weight. Structural work, the process of reinforcing or modifying a building’s load-bearing elements to support new use. Also known as building structure modification, it’s the non-negotiable foundation of any safe loft conversion. Without it, your new bedroom or office could settle, crack walls, or worse—fail under pressure. This isn’t about aesthetics. It’s physics. And in the UK, it’s also law.
Most homes weren’t built to hold extra floors. The original roof trusses, joists, and walls were designed for a light attic, not a full room with furniture, people, and water. That’s why load-bearing walls, walls that transfer the weight of the structure above down to the foundation often need to be removed or replaced. When they are, you need steel beams, strong, engineered supports that take over the load from removed walls or ceilings. Also known as RSJs (rolled steel joists), they’re the backbone of most loft conversions. These aren’t DIY parts. They’re sized by structural engineers using calculations based on your house’s age, materials, and intended use. Skip this step, and you risk everything from cracked plaster to a collapsing floor.
Building regulations in the UK don’t just ask for structural work—they demand proof. You’ll need signed drawings, calculations, and often an inspection from your local building control team. That’s why many homeowners hire structural engineers before even talking to a builder. It saves money in the long run. Fixing a bad conversion costs more than doing it right the first time. And if you ever sell your home, buyers and surveyors will check for approved structural work. No paperwork? That’s a deal-breaker.
The good news? You don’t need to understand every technical detail. But you do need to know what questions to ask. Is the existing floor strong enough? Will adding stairs change the load path? Are the roof rafters being reused or replaced? These aren’t just builder questions—they’re safety questions. And if your contractor says "we’ve done this a hundred times" without showing you drawings or explaining load paths, walk away.
This collection of posts dives into exactly what you need to know before, during, and after your loft conversion. From spotting hidden structural risks in older homes to understanding why some conversions need steel and others don’t, you’ll find real-world examples, cost breakdowns, and warnings from people who’ve been there. Whether you’re planning a simple dormer or a full two-story extension, the right structural work makes the difference between a smart investment and a costly mistake.
Most Expensive Part of a Loft Conversion Explained
Discover why structural work is the costliest part of a loft conversion, see typical price breakdowns, and learn tips to keep your budget in check.
Learn more...