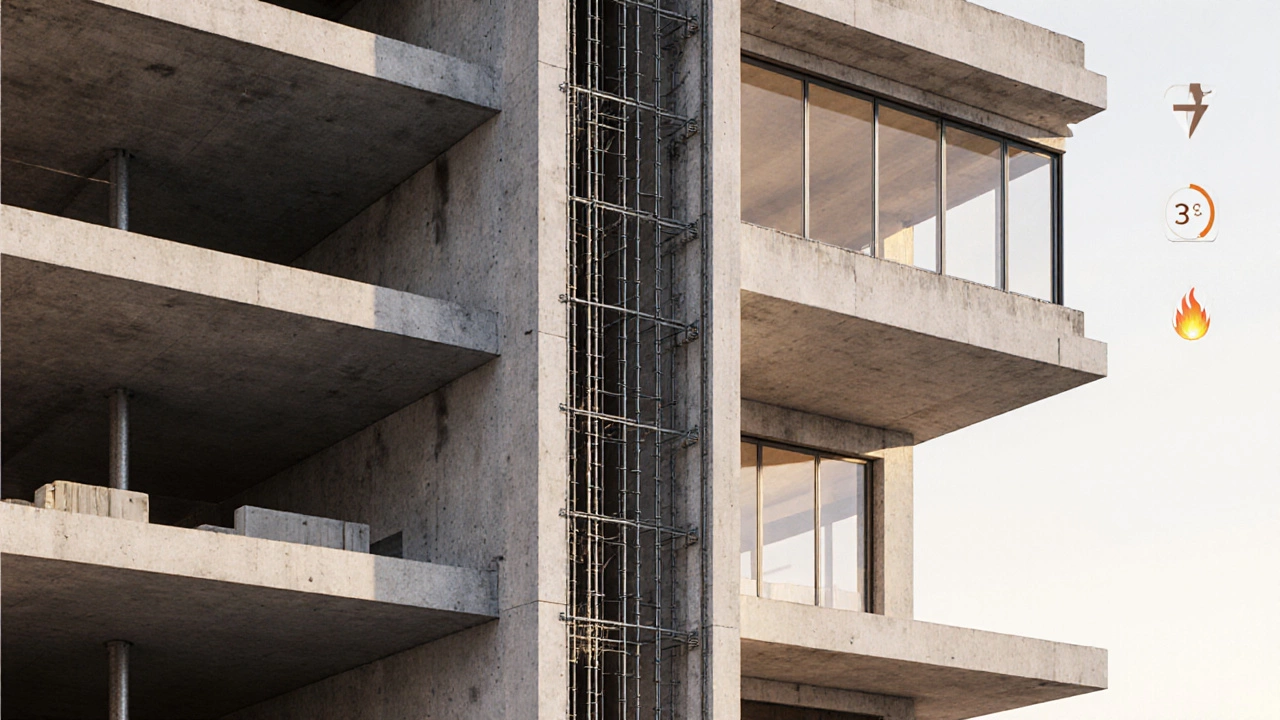Type 5 Building Construction: What It Is, Where It's Used, and Why It Matters
When you walk into a small office building, a strip mall, or even a new single-family home, you’re likely standing in a Type 5 building construction, a classification under the International Building Code that allows wood-framed structures with limited fire resistance. Also known as wood-frame construction, it’s the most common type used for residential and light commercial projects across the U.S. and UK. Unlike Type I or II buildings made of steel and concrete, Type 5 relies on wood for walls, floors, and roofs. That doesn’t mean it’s weak—it just means it’s designed differently, with fire safety built into the code through limits on height, area, and materials.
Type 5 construction is split into two subtypes: Type 5A (fire-resistant) and Type 5B (non-fire-resistant). Most homes you see today are Type 5B—simple, fast to build, and cost-effective. But if you’re looking at a small retail store or a two-story apartment building, it’s probably Type 5A, with extra fire-rated drywall, sprinklers, or non-combustible exterior finishes. The International Building Code, the standard that governs how buildings are designed and built in the U.S. sets strict rules on how tall and how big a Type 5 building can be. For example, in many areas, you can’t build a Type 5 structure taller than three stories without adding fireproofing. These rules aren’t just paperwork—they’re what keep buildings safe when things go wrong.
Why does this matter to you? Because if you’re planning a renovation, buying a new property, or even just wondering why your neighbor’s new store looks different from the one next door, the answer often lies in the building type. Type 5 is everywhere—it’s affordable, flexible, and familiar. But it’s also the most vulnerable to fire if not built correctly. That’s why contractors and inspectors pay close attention to things like wall thickness, insulation materials, and exit routes. The non-combustible materials, like gypsum board, metal framing, or fire-rated coatings used in Type 5A buildings make a huge difference in real-world safety.
You’ll find Type 5 construction in everything from suburban housing developments to rural clinics and small factories. It’s the backbone of low-rise construction because it balances cost, speed, and performance. But don’t confuse it with commercial steel buildings or concrete structures—that’s Type I or II. Type 5 is wood. And while wood might seem old-fashioned, modern building science has made it smarter than ever. Today’s Type 5 buildings use engineered lumber, better fire barriers, and tighter building envelopes that older homes never had.
What you’ll find below are real-world breakdowns of how Type 5 works in practice—from how it compares to other construction types, to what materials are allowed, where it’s used, and what inspectors look for. Whether you’re a homeowner, a builder, or just curious about how buildings are put together, these articles cut through the jargon and show you exactly what you need to know.
Understanding Type 5 Building Construction: Definition, Benefits, and Applications
Learn what Type 5 building construction is, its benefits, how it differs from other types, and when to choose it for UK projects.
Learn more...